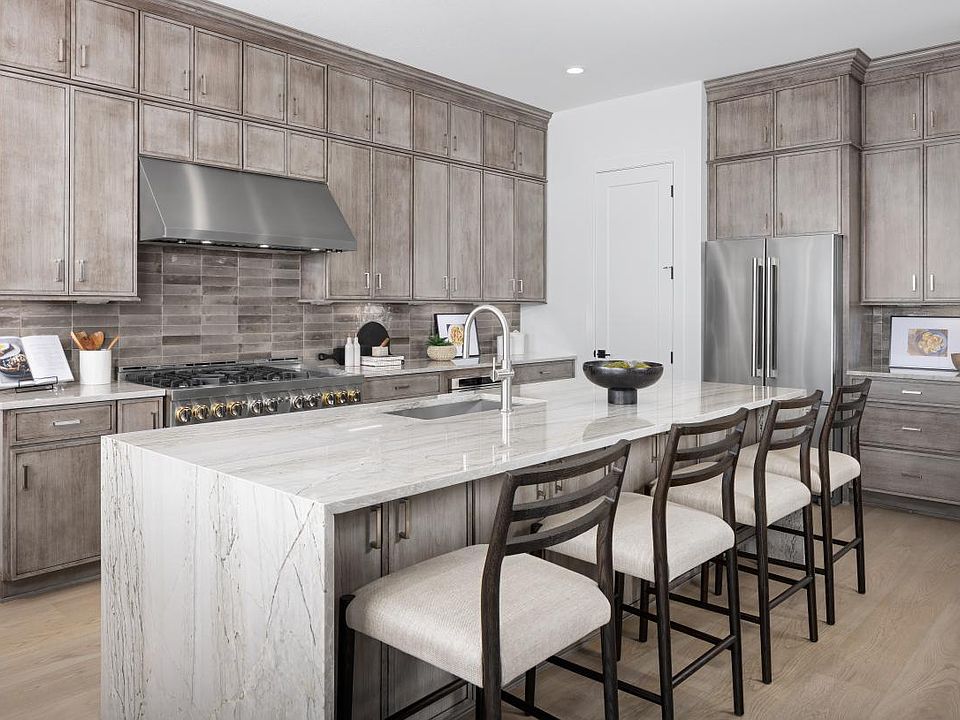Delivery August 2025 with limited time financing incentives. The Wegner offers spectacular single story living. An inviting flex room and an elegant great room with access to a covered patio. The kitchen boasts a spacious Island and ample counter space. Primary bedroom is enhanced by a vaulted ceiling along with the front bedroom too. Includes a full basement. The full size of the main floor.
New construction
$815,000
6368 Verve Lane, Parker, CO 80134
3beds
4,332sqft
Single Family Residence
Built in 2025
6,462 Square Feet Lot
$-- Zestimate®
$188/sqft
$200/mo HOA
What's special
Full basementVaulted ceilingCovered patioSpacious island
Call: (855) 605-5751
- 115 days
- on Zillow |
- 644 |
- 22 |
Zillow last checked: 7 hours ago
Listing updated: August 17, 2025 at 04:05pm
Listed by:
Amy Ballain 303-235-0400 Elise.fay@cbrealty.com,
Coldwell Banker Realty 56
Source: REcolorado,MLS#: 3375142
Travel times
Facts & features
Interior
Bedrooms & bathrooms
- Bedrooms: 3
- Bathrooms: 3
- Full bathrooms: 2
- 1/2 bathrooms: 1
- Main level bathrooms: 3
- Main level bedrooms: 3
Primary bedroom
- Level: Main
- Area: 228 Square Feet
- Dimensions: 12 x 19
Bedroom
- Level: Main
- Area: 132 Square Feet
- Dimensions: 11 x 12
Bedroom
- Level: Main
- Area: 132 Square Feet
- Dimensions: 11 x 12
Primary bathroom
- Level: Main
Bathroom
- Level: Main
Bathroom
- Level: Main
Dining room
- Level: Main
- Area: 156 Square Feet
- Dimensions: 12 x 13
Great room
- Level: Main
- Area: 234 Square Feet
- Dimensions: 13 x 18
Kitchen
- Level: Main
- Area: 192 Square Feet
- Dimensions: 12 x 16
Laundry
- Level: Main
Office
- Level: Main
- Area: 120 Square Feet
- Dimensions: 10 x 12
Heating
- Forced Air
Cooling
- Central Air
Appliances
- Included: Cooktop, Dishwasher, Disposal, Humidifier, Microwave, Oven, Range Hood, Self Cleaning Oven, Tankless Water Heater
- Laundry: In Unit
Features
- Five Piece Bath, High Ceilings, Kitchen Island, Pantry, Primary Suite, Quartz Counters, Radon Mitigation System, Smart Thermostat, Walk-In Closet(s), Wired for Data
- Flooring: Carpet, Vinyl
- Windows: Double Pane Windows
- Basement: Bath/Stubbed,Full,Sump Pump,Unfinished
- Number of fireplaces: 1
- Fireplace features: Family Room, Great Room
- Common walls with other units/homes: No Common Walls
Interior area
- Total structure area: 4,332
- Total interior livable area: 4,332 sqft
- Finished area above ground: 2,166
Video & virtual tour
Property
Parking
- Total spaces: 3
- Parking features: Concrete, Dry Walled, Garage Door Opener, Tandem
- Attached garage spaces: 2
- Carport spaces: 1
- Covered spaces: 3
Features
- Levels: One
- Stories: 1
- Entry location: Ground
- Patio & porch: Covered, Patio
- Fencing: Partial
Lot
- Size: 6,462 Square Feet
- Features: Corner Lot, Sprinklers In Front
Details
- Parcel number: R0621673
- Special conditions: Standard
Construction
Type & style
- Home type: SingleFamily
- Architectural style: Contemporary
- Property subtype: Single Family Residence
Materials
- Cement Siding, Stone
- Foundation: Concrete Perimeter, Slab
- Roof: Composition
Condition
- New Construction
- New construction: Yes
- Year built: 2025
Details
- Builder model: Wegner Prairie
- Builder name: Toll Brothers
- Warranty included: Yes
Utilities & green energy
- Sewer: Public Sewer
- Water: Public
- Utilities for property: Electricity Connected, Electricity To Lot Line, Internet Access (Wired), Natural Gas Connected, Phone Available
Community & HOA
Community
- Security: Carbon Monoxide Detector(s), Radon Detector, Smart Locks, Smoke Detector(s)
- Subdivision: Toll Brothers at Cherry Creek Trail
HOA
- Has HOA: Yes
- Amenities included: Garden Area, Tennis Court(s)
- Services included: Maintenance Grounds, Recycling, Snow Removal, Trash
- HOA fee: $200 monthly
- HOA name: Scott Gulch Metro District
- HOA phone: 000-000-0000
Location
- Region: Parker
Financial & listing details
- Price per square foot: $188/sqft
- Annual tax amount: $8,965
- Date on market: 4/27/2025
- Listing terms: 1031 Exchange,Cash,Conventional,FHA,Jumbo,VA Loan
- Exclusions: None
- Ownership: Builder
- Electric utility on property: Yes
- Road surface type: Paved
About the community
Discover your dream lifestyle at Toll Brothers at Cherry Creek Trail, a new home community in Parker, CO. Offering an elevated selection of four ranch-style home designs, this community showcases expertly crafted floor plans that feature modern architecture and offer the ability to personalize at the Toll Brothers Design Studio. Residents here will have access to exclusive amenities, including pickleball courts, walking trails, and direct connection to the Cherry Creek Trail. Surrounded by a wide array of shops, restaurants, golf courses, and more, Toll Brothers at Cherry Creek Trail is luxury living at its finest. Home price does not include any home site premium.

6289 Moxie Cir, Parker, CO 80134
Source: Toll Brothers Inc.
