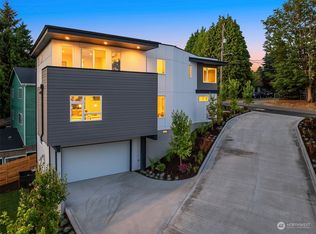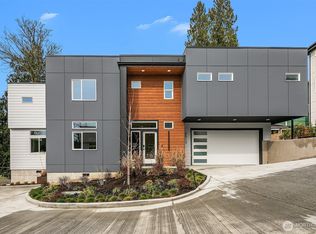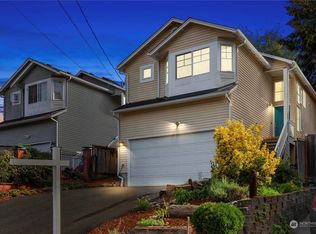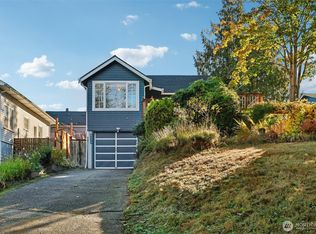Sold
Listed by:
Carmen Gayton,
Windermere Real Estate Co.,
Madyson Arthur,
Windermere Real Estate Co.
Bought with: Every Door Real Estate
$773,000
6369 23rd Avenue SW, Seattle, WA 98106
4beds
1,520sqft
Single Family Residence
Built in 2000
7,827.73 Square Feet Lot
$768,400 Zestimate®
$509/sqft
$3,355 Estimated rent
Home value
$768,400
$707,000 - $830,000
$3,355/mo
Zestimate® history
Loading...
Owner options
Explore your selling options
What's special
Tucked in a quiet park-like setting with towering cedars, this beautifully, upgraded home is a private oasis minutes from Longfellow Creek, water taxi, shops, dining & airport. Thoughtful updates throughout include new flooring, A/C, painting, remodeled staircase, new roof (30-yr comp), Hardie siding, new deck cover, gutters, water heater, french doors, bathrooms + more! Relax in the 3-person sauna, entertain across 3 outdoor spaces or explore DADU/ADU income potential. Spacious primary suite w/ walk-in closet & bath, ample natural light, custom gated entry & even a chicken coop. A rare blend of privacy, comfort & connection awaits.
Zillow last checked: 8 hours ago
Listing updated: July 19, 2025 at 06:55pm
Listed by:
Carmen Gayton,
Windermere Real Estate Co.,
Madyson Arthur,
Windermere Real Estate Co.
Bought with:
John Dozier, 102745
Every Door Real Estate
Source: NWMLS,MLS#: 2368721
Facts & features
Interior
Bedrooms & bathrooms
- Bedrooms: 4
- Bathrooms: 3
- Full bathrooms: 2
- 1/2 bathrooms: 1
- Main level bathrooms: 1
Bedroom
- Level: Lower
Other
- Level: Main
Dining room
- Level: Main
Entry hall
- Level: Main
Family room
- Level: Lower
Kitchen without eating space
- Level: Main
Utility room
- Level: Garage
Heating
- Fireplace, Ductless, Electric
Cooling
- Ductless
Appliances
- Included: Dishwasher(s), Disposal, Dryer(s), Microwave(s), Refrigerator(s), Stove(s)/Range(s), Washer(s), Garbage Disposal, Water Heater: Electric, Water Heater Location: Garage
Features
- Bath Off Primary, Dining Room, High Tech Cabling
- Flooring: Ceramic Tile, Engineered Hardwood
- Doors: French Doors
- Windows: Double Pane/Storm Window
- Basement: Daylight,Finished
- Number of fireplaces: 1
- Fireplace features: Wood Burning, Main Level: 1, Fireplace
Interior area
- Total structure area: 1,520
- Total interior livable area: 1,520 sqft
Property
Parking
- Total spaces: 2
- Parking features: Attached Garage
- Attached garage spaces: 2
Features
- Levels: Two
- Stories: 2
- Entry location: Main
- Patio & porch: Bath Off Primary, Double Pane/Storm Window, Dining Room, Fireplace, French Doors, High Tech Cabling, Security System, Walk-In Closet(s), Water Heater
- Has view: Yes
- View description: Territorial
Lot
- Size: 7,827 sqft
- Features: Curbs, Paved, Cable TV, Deck, Fenced-Partially, High Speed Internet, Patio
- Topography: Level,Partial Slope,Sloped
- Residential vegetation: Garden Space, Wooded
Details
- Parcel number: 3438502116
- Zoning: SF 5000
- Zoning description: Jurisdiction: City
- Special conditions: Standard
Construction
Type & style
- Home type: SingleFamily
- Architectural style: Contemporary
- Property subtype: Single Family Residence
Materials
- Wood Siding
- Foundation: Poured Concrete
- Roof: Composition
Condition
- Very Good
- Year built: 2000
- Major remodel year: 2000
Details
- Builder name: Blue Star Construction
Utilities & green energy
- Electric: Company: Seattle City Light
- Sewer: Sewer Connected, Company: Seattle Public Utilities
- Water: Public, Company: Seattle Public Utilities
- Utilities for property: Xfinity, Xfinity
Community & neighborhood
Security
- Security features: Security System
Location
- Region: Seattle
- Subdivision: Delridge
Other
Other facts
- Listing terms: Cash Out,Conventional,FHA,VA Loan
- Cumulative days on market: 58 days
Price history
| Date | Event | Price |
|---|---|---|
| 7/18/2025 | Sold | $773,000-2.8%$509/sqft |
Source: | ||
| 6/27/2025 | Pending sale | $795,000$523/sqft |
Source: | ||
| 5/1/2025 | Listed for sale | $795,000+44.5%$523/sqft |
Source: | ||
| 10/30/2018 | Sold | $550,000$362/sqft |
Source: | ||
| 9/27/2018 | Pending sale | $550,000$362/sqft |
Source: Wall Street Group #1332385 | ||
Public tax history
| Year | Property taxes | Tax assessment |
|---|---|---|
| 2024 | $7,366 +10.1% | $698,000 +9.4% |
| 2023 | $6,693 +6.2% | $638,000 -4.8% |
| 2022 | $6,303 +6.3% | $670,000 +15.7% |
Find assessor info on the county website
Neighborhood: High Point
Nearby schools
GreatSchools rating
- 4/10Louisa Boren STEM K-8Grades: PK-8Distance: 0.3 mi
- 3/10Chief Sealth High SchoolGrades: 9-12Distance: 1 mi
- 6/10Sanislo Elementary SchoolGrades: K-5Distance: 0.4 mi

Get pre-qualified for a loan
At Zillow Home Loans, we can pre-qualify you in as little as 5 minutes with no impact to your credit score.An equal housing lender. NMLS #10287.
Sell for more on Zillow
Get a free Zillow Showcase℠ listing and you could sell for .
$768,400
2% more+ $15,368
With Zillow Showcase(estimated)
$783,768


