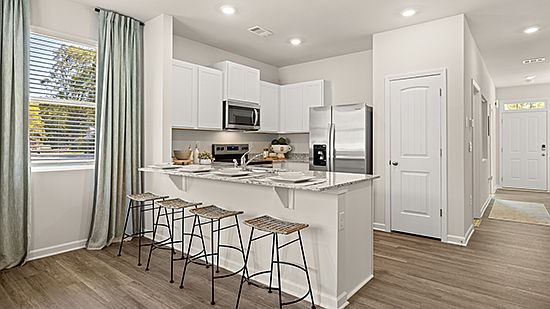Discover the Pearson, a two-story, 3 bedroom, 2.5 bath townhome designed for today's homeowners. This floor plan makes the most of every square foot with an open-concept layout that is perfect for daily living and entertaining.
The main floor welcomes you with a covered front porch and a warm foyer that leads into a spacious great room filled with natural light. The seamless flow between the great room, dining area, and well-appointed kitchen creates an inviting space for gatherings of all sizes. The kitchen features stylish cabinetry, generous countertop space, a convenient pantry, and a practical layout that makes kitchen duties easy. Within the foyer, a nearby powder room and direct access to the attached one-car garage add everyday convenience. Sliding doors from the great room open to a rear patio, ideal for enjoying morning coffee or evening relaxation.
Upstairs, the primary suite offers a spacious bedroom, a walk-in closet, and a private ensuite bath designed for comfort and convenience. Two additional bedrooms provide plenty of space for family, guests, or a home office. A second full bathroom and a dedicated laundry room on the upper level help keep your home organized and efficient.
Every detail in the Pearson is designed with how people live today in mind. The combination of efficient use of space, natural light, and modern finishes makes it easy to feel at home. Whether you are hosting friends in the open dining area, enjoying a quiet evening in the great room, or retreating to your private primary suite, this home delivers the perfect balance of style, comfort, and practicality.
Experience the thoughtful design and welcoming feel of The Pearson and make it the place you call home.
New construction
$289,900
6369 Bellmouth Rd, Galloway, OH 43119
3beds
1,418sqft
Single Family Residence
Built in 2025
-- sqft lot
$-- Zestimate®
$204/sqft
$110/mo HOA
What's special
Modern finishesStylish cabinetryOpen-concept layoutWell-appointed kitchenPrimary suiteCovered front porchDedicated laundry room
Call: (937) 888-3658
- 49 days |
- 192 |
- 6 |
Zillow last checked: 8 hours ago
Listing updated: November 04, 2025 at 07:31am
Listed by:
Alan J RafiyQ 614-706-6722,
D.R. Horton Realty of Ohio, In
Source: Columbus and Central Ohio Regional MLS ,MLS#: 225038953
Travel times
Schedule tour
Select your preferred tour type — either in-person or real-time video tour — then discuss available options with the builder representative you're connected with.
Facts & features
Interior
Bedrooms & bathrooms
- Bedrooms: 3
- Bathrooms: 3
- Full bathrooms: 2
- 1/2 bathrooms: 1
Heating
- Forced Air
Cooling
- Central Air
Features
- Flooring: Carpet, Vinyl
- Windows: Insulated Windows
- Common walls with other units/homes: 2+ Common Walls
Interior area
- Total structure area: 1,418
- Total interior livable area: 1,418 sqft
Property
Parking
- Total spaces: 2
- Parking features: Attached
- Attached garage spaces: 2
Features
- Levels: Two
Details
- Parcel number: 240007034
- Special conditions: Standard
Construction
Type & style
- Home type: SingleFamily
- Property subtype: Single Family Residence
Materials
- Foundation: Slab
Condition
- New construction: Yes
- Year built: 2025
Details
- Builder name: D.R. Horton
Utilities & green energy
- Sewer: Public Sewer
- Water: Public
Community & HOA
Community
- Subdivision: Villages at Galloway
HOA
- Has HOA: Yes
- HOA fee: $110 monthly
Location
- Region: Galloway
Financial & listing details
- Price per square foot: $204/sqft
- Date on market: 10/14/2025
- Listing terms: VA Loan,FHA,Conventional
About the community
Welcome to Villages at Galloway, a vibrant community nestled in the heart of Galloway. Known for its affordability and convenient location, Villages at Galloway offers proximity to Darby Creek Metro Park, a natural treasure spanning over 7,000 acres of forests, wetlands, and prairies. Outdoor enthusiasts can enjoy hiking, biking, fishing, kayaking, and more along the Big and Little Darby Creeks, both designated as State and National Scenic Rivers. Additionally, the Galloway Sports Complex offers facilities for sports and recreation, making this community ideal for active families.
At Villages at Galloway you will find an exceptional education with the Southwestern City School District serving the area. Schools like Alton Hall Elementary, Holt Crossing Intermediate School, Pleasant View Middle School, and Central Crossing High School provide excellent opportunities for students of all ages.
Enjoy the benefit of being close to everything you need while being part of the popular Southwestern City School District. Discover the perfect blend of comfort, convenience, and community at The Villages at Galloway.
Source: DR Horton

