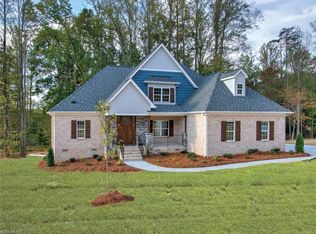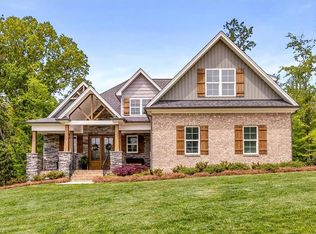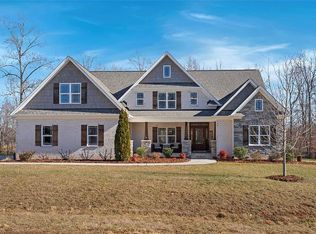Sold for $955,000
$955,000
6369 Gumwood Rd, Oak Ridge, NC 27310
4beds
3,949sqft
Stick/Site Built, Residential, Single Family Residence
Built in 2020
0.97 Acres Lot
$958,600 Zestimate®
$--/sqft
$4,482 Estimated rent
Home value
$958,600
$872,000 - $1.04M
$4,482/mo
Zestimate® history
Loading...
Owner options
Explore your selling options
What's special
Welcome to this stunning home by Walraven Homes, perfectly located in a small enclave in Oak Ridge—approximately 5 minutes from Oak Ridge Elementary and Northwest Middle and High Schools. This better-than-new home offers thoughtful design, high-end finishes, and modern functionality throughout. The spacious living room features 11' ceilings, and the open-concept kitchen is equipped with quartz countertops and built-in appliances, including a paneled refrigerator and dishwasher that blend seamlessly with the cabinetry. The floor plan offers a great layout with two bedrooms on the main level and two additional bedrooms upstairs—each with its own ensuite bathroom. Upstairs also features a large bonus room and a dedicated workout room with gym flooring. The fenced backyard provides privacy and space to relax. Built just 5 years ago, this move-in ready home checks all the boxes in a sought-after Oak Ridge location!
Zillow last checked: 8 hours ago
Listing updated: July 25, 2025 at 11:30am
Listed by:
Christy Leimone 336-403-0870,
Berkshire Hathaway HomeServices Yost & Little Realty
Bought with:
Stacy Parent, 228089
Coldwell Banker Advantage
Source: Triad MLS,MLS#: 1181496 Originating MLS: Greensboro
Originating MLS: Greensboro
Facts & features
Interior
Bedrooms & bathrooms
- Bedrooms: 4
- Bathrooms: 5
- Full bathrooms: 4
- 1/2 bathrooms: 1
- Main level bathrooms: 3
Primary bedroom
- Level: Main
- Dimensions: 16 x 15.42
Bedroom 2
- Level: Main
- Dimensions: 15.42 x 11.75
Bedroom 3
- Level: Second
- Dimensions: 12.33 x 11.5
Bedroom 4
- Level: Second
- Dimensions: 14.83 x 11.17
Bonus room
- Level: Second
- Dimensions: 20.33 x 17
Breakfast
- Level: Main
- Dimensions: 12.42 x 8
Dining room
- Level: Main
- Dimensions: 12.42 x 12.42
Entry
- Level: Main
- Dimensions: 17.67 x 6.17
Exercise room
- Level: Second
- Dimensions: 15.58 x 13
Kitchen
- Level: Main
- Dimensions: 17 x 12.42
Laundry
- Level: Main
- Dimensions: 8.33 x 8
Living room
- Level: Main
- Dimensions: 19 x 17.08
Heating
- Forced Air, Heat Pump, Electric, Natural Gas
Cooling
- Central Air
Appliances
- Included: Oven, Dishwasher, Gas Cooktop, Ice Maker, Water Purifier, Gas Water Heater, Tankless Water Heater
- Laundry: Dryer Connection, Main Level, Washer Hookup
Features
- Built-in Features, Ceiling Fan(s), Dead Bolt(s), Soaking Tub, Kitchen Island, Pantry, Separate Shower, Solid Surface Counter
- Flooring: Carpet, Tile, Wood
- Basement: Crawl Space
- Attic: Floored,Walk-In
- Number of fireplaces: 1
- Fireplace features: Gas Log, Living Room
Interior area
- Total structure area: 3,949
- Total interior livable area: 3,949 sqft
- Finished area above ground: 3,949
Property
Parking
- Total spaces: 3
- Parking features: Driveway, Garage, Paved, On Street, Garage Door Opener, Attached, Garage Faces Side
- Attached garage spaces: 3
- Has uncovered spaces: Yes
Features
- Levels: Two
- Stories: 2
- Patio & porch: Porch
- Exterior features: Sprinkler System
- Pool features: None
- Fencing: Fenced
Lot
- Size: 0.97 Acres
- Features: City Lot, Partially Wooded, Subdivided, Subdivision
- Residential vegetation: Partially Wooded
Details
- Parcel number: 0225593
- Zoning: RS-40
- Special conditions: Owner Sale
- Other equipment: Irrigation Equipment
Construction
Type & style
- Home type: SingleFamily
- Property subtype: Stick/Site Built, Residential, Single Family Residence
Materials
- Brick, Stone
Condition
- Year built: 2020
Utilities & green energy
- Sewer: Septic Tank
- Water: Well
Community & neighborhood
Security
- Security features: Carbon Monoxide Detector(s), Smoke Detector(s)
Location
- Region: Oak Ridge
- Subdivision: Canter Cove
HOA & financial
HOA
- Has HOA: Yes
- HOA fee: $250 quarterly
Other
Other facts
- Listing agreement: Exclusive Agency
- Listing terms: Cash,Conventional,FHA
Price history
| Date | Event | Price |
|---|---|---|
| 7/25/2025 | Sold | $955,000-2.1% |
Source: | ||
| 6/7/2025 | Pending sale | $975,000 |
Source: | ||
| 5/19/2025 | Listed for sale | $975,000+59.8% |
Source: | ||
| 11/30/2020 | Sold | $610,000 |
Source: | ||
| 9/11/2020 | Sold | $610,000+5.4%$154/sqft |
Source: Public Record Report a problem | ||
Public tax history
| Year | Property taxes | Tax assessment |
|---|---|---|
| 2025 | $5,642 | $604,600 |
| 2024 | $5,642 +2.8% | $604,600 |
| 2023 | $5,491 | $604,600 |
Find assessor info on the county website
Neighborhood: 27310
Nearby schools
GreatSchools rating
- 10/10Oak Ridge Elementary SchoolGrades: PK-5Distance: 1.8 mi
- 8/10Northwest Guilford Middle SchoolGrades: 6-8Distance: 1.2 mi
- 9/10Northwest Guilford High SchoolGrades: 9-12Distance: 1.2 mi
Schools provided by the listing agent
- Elementary: Oak Ridge
- Middle: Northwest Guilford
- High: Northwest
Source: Triad MLS. This data may not be complete. We recommend contacting the local school district to confirm school assignments for this home.
Get a cash offer in 3 minutes
Find out how much your home could sell for in as little as 3 minutes with a no-obligation cash offer.
Estimated market value$958,600
Get a cash offer in 3 minutes
Find out how much your home could sell for in as little as 3 minutes with a no-obligation cash offer.
Estimated market value
$958,600


