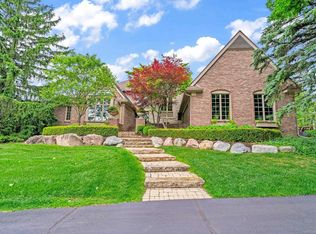Sold for $870,000 on 09/23/25
Zestimate®
$870,000
6369 Peach Tree Ct, Rochester Hills, MI 48306
5beds
5,662sqft
Single Family Residence
Built in 1996
0.5 Acres Lot
$870,000 Zestimate®
$154/sqft
$5,784 Estimated rent
Home value
$870,000
$827,000 - $914,000
$5,784/mo
Zestimate® history
Loading...
Owner options
Explore your selling options
What's special
Welcome to this stunning Rochester Hills dream home, located in a quiet cul-de-sac just minutes from downtown Rochester. This Cape Cod-style residence offers five spacious bedrooms, four and a half uniquely updated bathrooms, and over 3,400 square feet of livable space. Step inside the beautiful two-story great room, featuring floor-to-ceiling windows and a cozy gas fireplace. Just off the full-sized formal dining room, the kitchen boasts recently replaced skylights, built-in double ovens and refrigerator, and a second gas fireplace. These features are beautifully complemented by a tile backsplash, updated stone countertops, and modern cabinetry. Step outside to the expansive Trex deck—perfect for any spring or summer gathering. The fully finished lower level includes a wet bar, an additional bedroom and bathroom, a walkout basement, and plenty of built-in storage and entertainment space. A three-car attached garage provides ample parking and storage. Major updates—including two furnaces, air conditioning, windows, and the roof—have all been completed within the last 5–10 years. Schedule your showing today!
Zillow last checked: 8 hours ago
Listing updated: September 29, 2025 at 05:58am
Listed by:
Brett Ullmann 248-978-6647,
Top Agent Realty
Bought with:
Caron Koteles Riha, 6501276288
Real Estate One-Rochester
Source: Realcomp II,MLS#: 20251030987
Facts & features
Interior
Bedrooms & bathrooms
- Bedrooms: 5
- Bathrooms: 5
- Full bathrooms: 4
- 1/2 bathrooms: 1
Other
- Level: Second
Heating
- Forced Air, Natural Gas
Cooling
- Ceiling Fans, Central Air
Appliances
- Included: Built In Gas Oven, Bar Fridge, Dishwasher, Disposal, Dryer, Free Standing Refrigerator, Gas Cooktop, Microwave, Washer
- Laundry: Laundry Room
Features
- Wet Bar
- Basement: Finished,Walk Out Access
- Has fireplace: Yes
- Fireplace features: Gas, Great Room, Kitchen
Interior area
- Total interior livable area: 5,662 sqft
- Finished area above ground: 3,425
- Finished area below ground: 2,237
Property
Parking
- Total spaces: 3
- Parking features: Three Car Garage, Attached
- Garage spaces: 3
Features
- Levels: Two
- Stories: 2
- Entry location: GroundLevelwSteps
- Patio & porch: Deck
- Exterior features: Balcony
- Pool features: None
Lot
- Size: 0.50 Acres
- Dimensions: 108 x 203
- Features: Irregular Lot, Sprinklers
Details
- Parcel number: 1503129032
- Special conditions: Short Sale No,Standard
Construction
Type & style
- Home type: SingleFamily
- Architectural style: Cape Cod
- Property subtype: Single Family Residence
Materials
- Brick, Stone, Vinyl Siding
- Foundation: Basement, Poured, Sump Pump
- Roof: Composition
Condition
- New construction: No
- Year built: 1996
Utilities & green energy
- Electric: Circuit Breakers, Generator
- Sewer: Public Sewer
- Water: Public
Community & neighborhood
Community
- Community features: Sidewalks
Location
- Region: Rochester Hills
- Subdivision: KNORRWOOD HILLS 4
Other
Other facts
- Listing agreement: Exclusive Right To Sell
- Listing terms: Cash
Price history
| Date | Event | Price |
|---|---|---|
| 9/23/2025 | Sold | $870,000+2.4%$154/sqft |
Source: | ||
| 8/29/2025 | Pending sale | $850,000$150/sqft |
Source: | ||
| 8/27/2025 | Listed for sale | $850,000+63.5%$150/sqft |
Source: | ||
| 10/4/2011 | Sold | $520,000-3.5%$92/sqft |
Source: Public Record | ||
| 7/14/2011 | Listed for sale | $539,000+8.2%$95/sqft |
Source: COLDWELL BANKER WEIR MANUEL-BIR #211073067 | ||
Public tax history
| Year | Property taxes | Tax assessment |
|---|---|---|
| 2024 | -- | $364,750 +7.3% |
| 2023 | -- | $340,050 +10.2% |
| 2022 | -- | $308,570 0% |
Find assessor info on the county website
Neighborhood: 48306
Nearby schools
GreatSchools rating
- 8/10Baldwin Elementary SchoolGrades: PK-5Distance: 2.2 mi
- 8/10Hart Middle SchoolGrades: PK,6-12Distance: 1.2 mi
- 9/10Stoney Creek High SchoolGrades: 6-12Distance: 1.4 mi
Get a cash offer in 3 minutes
Find out how much your home could sell for in as little as 3 minutes with a no-obligation cash offer.
Estimated market value
$870,000
Get a cash offer in 3 minutes
Find out how much your home could sell for in as little as 3 minutes with a no-obligation cash offer.
Estimated market value
$870,000
