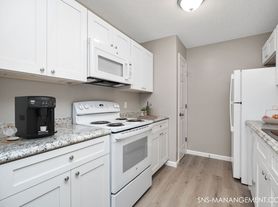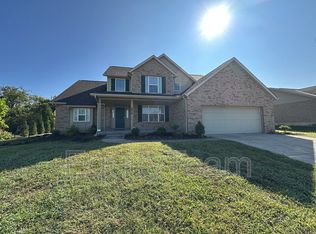Welcome to this solid 3-bedroom, 2.5-bathroom home located in the desirable neighborhood of Fairfield, OH. This fun, functional multi-level home boasts a range of modern amenities designed for comfortable living.
First of all, the rooms are all very nice sized. You'll love the master bath en-suite and of course the home features central heating and air conditioning, ensuring a comfortable environment all year round. The kitchen is equipped with a refrigerator, range stove, dishwasher, garbage disposal, and a microwavemaking meal preparation a breeze. The in-unit washer and dryer add convenience to your daily routine. The living room is complemented by a cozy fireplace, perfect for those chilly evenings. The property also includes a garage for secure parking and additional storage. The outdoor space is equally impressive with a deck/patio area, perfect for entertaining or simply enjoying a morning coffee. The yard is fenced, providing an added layer of privacy. This home truly offers a blend of comfort and convenience.
Assigned Outdoor Parking
Deck/Patio Area
Garage
Laundry Room
Master Bath Ensuite
Washer/Dryer In Unit
Water Softener
House for rent
$2,300/mo
6369 Stonewall Ln, Fairfield, OH 45014
3beds
--sqft
Price may not include required fees and charges.
Single family residence
Available now
Cats, dogs OK
Central air
-- Laundry
-- Parking
Forced air, fireplace
What's special
Cozy fireplace
- 29 days
- on Zillow |
- -- |
- -- |
Travel times
Looking to buy when your lease ends?
Consider a first-time homebuyer savings account designed to grow your down payment with up to a 6% match & 3.83% APY.
Facts & features
Interior
Bedrooms & bathrooms
- Bedrooms: 3
- Bathrooms: 3
- Full bathrooms: 2
- 1/2 bathrooms: 1
Heating
- Forced Air, Fireplace
Cooling
- Central Air
Appliances
- Included: Dishwasher, Disposal, Microwave, Refrigerator
Features
- Has fireplace: Yes
Property
Parking
- Details: Contact manager
Features
- Exterior features: Dogs ok up to 25 lbs, Heating system: ForcedAir, Lawn
- Fencing: Fenced Yard
Details
- Parcel number: A0700163000005
Construction
Type & style
- Home type: SingleFamily
- Property subtype: Single Family Residence
Utilities & green energy
- Utilities for property: Cable Available
Community & HOA
Location
- Region: Fairfield
Financial & listing details
- Lease term: Contact For Details
Price history
| Date | Event | Price |
|---|---|---|
| 9/5/2025 | Listed for rent | $2,300 |
Source: Zillow Rentals | ||
| 8/28/2025 | Sold | $265,000-8.3% |
Source: | ||
| 8/15/2025 | Pending sale | $289,000 |
Source: | ||
| 8/7/2025 | Listed for sale | $289,000+156% |
Source: | ||
| 5/29/1996 | Sold | $112,900 |
Source: | ||

