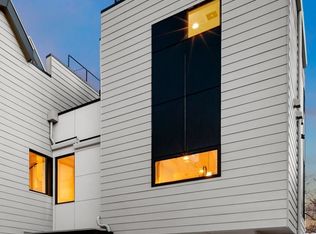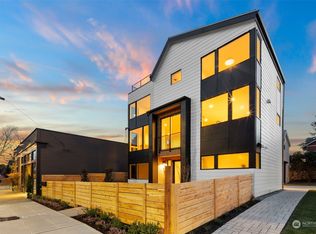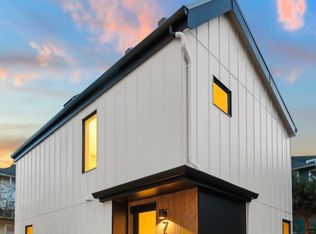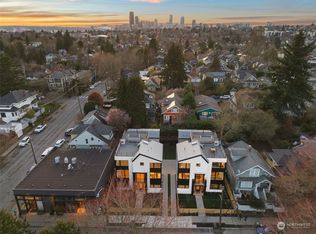Sold
Listed by:
Kimberly Johnson,
Windermere Real Estate Midtown
Bought with: COMPASS
$1,650,000
637 34th Avenue, Seattle, WA 98122
4beds
2,310sqft
Single Family Residence
Built in 2015
3,001.28 Square Feet Lot
$1,638,100 Zestimate®
$714/sqft
$4,985 Estimated rent
Home value
$1,638,100
$1.51M - $1.77M
$4,985/mo
Zestimate® history
Loading...
Owner options
Explore your selling options
What's special
Experience the best of Madrona living on one of the neighborhood’s most desirable and peaceful blocks just steps from top-rated restaurants and charming local shops. This luxurious yet inviting home features soaring 10' ceilings and an open-concept layout, ideal for both everyday living and entertaining. Natural light pours in highlighting elegant oak hardwood floors and a stunning chef’s kitchen. Step outside to a private patio off the main level or unwind on the spectacular rooftop deck with sweeping views, perfect for relaxing or hosting guests. The upper level offers a rare 4bd/2bth layout, including a serene primary suite with a spa-inspired ensuite bathroom. This home has it all style, space, and an unbeatable location.
Zillow last checked: 8 hours ago
Listing updated: July 28, 2025 at 04:04am
Listed by:
Kimberly Johnson,
Windermere Real Estate Midtown
Bought with:
Amie Stewart, 25542
COMPASS
Sinclair Malcolm, 121122
COMPASS
Source: NWMLS,MLS#: 2388770
Facts & features
Interior
Bedrooms & bathrooms
- Bedrooms: 4
- Bathrooms: 3
- Full bathrooms: 2
- 1/2 bathrooms: 1
- Main level bathrooms: 1
Other
- Level: Main
Entry hall
- Level: Main
Great room
- Level: Main
Kitchen with eating space
- Level: Main
Heating
- Fireplace, Ductless, Radiant, Electric, Natural Gas
Cooling
- Ductless
Appliances
- Included: Dishwasher(s), Disposal, Dryer(s), Microwave(s), Refrigerator(s), Stove(s)/Range(s), Washer(s), Garbage Disposal, Water Heater: Gas - Tankless, Water Heater Location: Garage
Features
- Bath Off Primary, High Tech Cabling, Walk-In Pantry
- Flooring: Ceramic Tile, Hardwood
- Windows: Double Pane/Storm Window
- Basement: None
- Number of fireplaces: 1
- Fireplace features: Gas, Main Level: 1, Fireplace
Interior area
- Total structure area: 2,310
- Total interior livable area: 2,310 sqft
Property
Parking
- Total spaces: 1
- Parking features: Driveway, Attached Garage, Off Street
- Attached garage spaces: 1
Features
- Levels: Two
- Stories: 2
- Entry location: Main
- Patio & porch: Bath Off Primary, Double Pane/Storm Window, Fireplace, High Tech Cabling, Vaulted Ceiling(s), Walk-In Pantry, Water Heater
- Has view: Yes
- View description: City, Mountain(s), Partial, Territorial
Lot
- Size: 3,001 sqft
- Features: Curbs, Paved, Sidewalk, Cable TV, Electric Car Charging, Fenced-Fully, Gas Available, High Speed Internet, Patio, Rooftop Deck
- Topography: Level
- Residential vegetation: Garden Space
Details
- Parcel number: 0342000115
- Zoning: NR3
- Zoning description: Jurisdiction: City
- Special conditions: Standard
Construction
Type & style
- Home type: SingleFamily
- Property subtype: Single Family Residence
Materials
- Cement Planked, Wood Siding, Cement Plank
- Foundation: Poured Concrete
- Roof: Flat
Condition
- Year built: 2015
Utilities & green energy
- Electric: Company: Seattle City Light
- Sewer: Sewer Connected, Company: Seattle Public Utilities
- Water: Public, Company: Seattle Public Utilities
- Utilities for property: Centurylink, Centurylink
Community & neighborhood
Location
- Region: Seattle
- Subdivision: Madrona
Other
Other facts
- Listing terms: Cash Out,Conventional,FHA,VA Loan
- Cumulative days on market: 3 days
Price history
| Date | Event | Price |
|---|---|---|
| 6/27/2025 | Sold | $1,650,000$714/sqft |
Source: | ||
| 6/13/2025 | Pending sale | $1,650,000$714/sqft |
Source: | ||
| 6/11/2025 | Listed for sale | $1,650,000+63%$714/sqft |
Source: | ||
| 8/28/2015 | Sold | $1,012,500$438/sqft |
Source: NWMLS #811379 | ||
Public tax history
| Year | Property taxes | Tax assessment |
|---|---|---|
| 2024 | $13,540 +4.7% | $1,422,000 +3.9% |
| 2023 | $12,928 -0.2% | $1,368,000 -10.8% |
| 2022 | $12,958 +13.2% | $1,533,000 +23.4% |
Find assessor info on the county website
Neighborhood: Leschi
Nearby schools
GreatSchools rating
- 7/10Leschi Elementary SchoolGrades: K-5Distance: 0.4 mi
- 7/10Edmonds S. Meany Middle SchoolGrades: 6-8Distance: 1.2 mi
- 8/10Garfield High SchoolGrades: 9-12Distance: 0.6 mi
Schools provided by the listing agent
- Elementary: Leschi
- Middle: Meany Mid
- High: Garfield High
Source: NWMLS. This data may not be complete. We recommend contacting the local school district to confirm school assignments for this home.

Get pre-qualified for a loan
At Zillow Home Loans, we can pre-qualify you in as little as 5 minutes with no impact to your credit score.An equal housing lender. NMLS #10287.
Sell for more on Zillow
Get a free Zillow Showcase℠ listing and you could sell for .
$1,638,100
2% more+ $32,762
With Zillow Showcase(estimated)
$1,670,862


