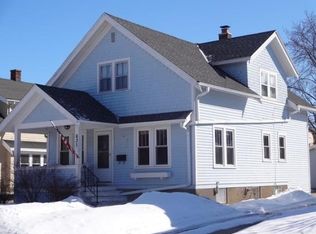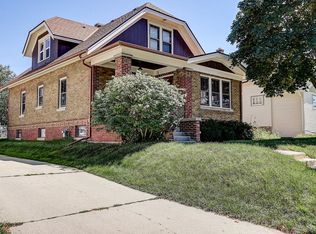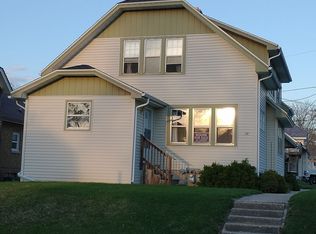Closed
$335,000
637 3rd AVENUE, West Bend, WI 53095
4beds
1,448sqft
Single Family Residence
Built in 1928
6,098.4 Square Feet Lot
$340,400 Zestimate®
$231/sqft
$2,178 Estimated rent
Home value
$340,400
$310,000 - $374,000
$2,178/mo
Zestimate® history
Loading...
Owner options
Explore your selling options
What's special
Step into timeless charm with this beautifully maintained 4 bedroom, 2 bath bungalow in the heart of West Bend. Offering 1,448 square feet of warm and inviting living space, this home is rich with character, featuring exquisite ornate woodwork, built-ins, and thoughtful architectural details throughout. The spacious layout includes a cozy living area, a bright and functional kitchen with stainless steel appliances, and a lovely dining space, perfect for everyday meals or entertaining. Outside, enjoy summer evenings under the backyard pergola or take in the serene view from the balcony overlooking the private, fenced back yard. A unique blend of vintage charm and everyday comfort, this home is a true gem in a desirable neighborhood.
Zillow last checked: 8 hours ago
Listing updated: August 14, 2025 at 03:01am
Listed by:
Bastian Tock PropertyInfo@shorewest.com,
Shorewest Realtors, Inc.
Bought with:
Benjamin S Mullikin
Source: WIREX MLS,MLS#: 1925425 Originating MLS: Metro MLS
Originating MLS: Metro MLS
Facts & features
Interior
Bedrooms & bathrooms
- Bedrooms: 4
- Bathrooms: 2
- Full bathrooms: 2
- Main level bedrooms: 1
Primary bedroom
- Level: Upper
- Area: 120
- Dimensions: 10 x 12
Bedroom 2
- Level: Main
- Area: 120
- Dimensions: 12 x 10
Bedroom 3
- Level: Upper
- Area: 90
- Dimensions: 10 x 9
Bedroom 4
- Level: Upper
- Area: 100
- Dimensions: 10 x 10
Bathroom
- Features: Tub Only, Ceramic Tile, Shower Over Tub, Shower Stall
Dining room
- Level: Main
- Area: 120
- Dimensions: 10 x 12
Kitchen
- Level: Main
- Area: 110
- Dimensions: 10 x 11
Living room
- Level: Main
- Area: 156
- Dimensions: 13 x 12
Heating
- Natural Gas, Forced Air
Cooling
- Central Air
Appliances
- Included: Dishwasher, Disposal, Dryer, Microwave, Oven, Range, Refrigerator, Washer, Water Softener
Features
- Pantry, Walk-In Closet(s)
- Basement: Full,Concrete
Interior area
- Total structure area: 1,448
- Total interior livable area: 1,448 sqft
Property
Parking
- Total spaces: 2.5
- Parking features: Detached, 2 Car
- Garage spaces: 2.5
Features
- Levels: Two
- Stories: 2
Lot
- Size: 6,098 sqft
Details
- Parcel number: 291 11191330453
- Zoning: RES
Construction
Type & style
- Home type: SingleFamily
- Architectural style: Bungalow
- Property subtype: Single Family Residence
Materials
- Aluminum Siding, Aluminum/Steel
Condition
- 21+ Years
- New construction: No
- Year built: 1928
Utilities & green energy
- Sewer: Public Sewer
- Water: Public
Community & neighborhood
Location
- Region: West Bend
- Municipality: West Bend
Price history
| Date | Event | Price |
|---|---|---|
| 8/14/2025 | Sold | $335,000+11.7%$231/sqft |
Source: | ||
| 7/14/2025 | Pending sale | $299,900$207/sqft |
Source: | ||
| 7/12/2025 | Contingent | $299,900$207/sqft |
Source: | ||
| 7/10/2025 | Listed for sale | $299,900+88.6%$207/sqft |
Source: | ||
| 12/2/2015 | Sold | $159,000-3.6%$110/sqft |
Source: Agent Provided | ||
Public tax history
| Year | Property taxes | Tax assessment |
|---|---|---|
| 2024 | $3,051 +21.7% | $224,100 |
| 2023 | $2,506 -12% | $224,100 +34.4% |
| 2022 | $2,848 -2.2% | $166,700 |
Find assessor info on the county website
Neighborhood: 53095
Nearby schools
GreatSchools rating
- 7/10Mclane Elementary SchoolGrades: K-4Distance: 0.5 mi
- 3/10Badger Middle SchoolGrades: 7-8Distance: 0.2 mi
- 6/10West High SchoolGrades: 9-12Distance: 0.8 mi
Schools provided by the listing agent
- Middle: Badger
- District: West Bend
Source: WIREX MLS. This data may not be complete. We recommend contacting the local school district to confirm school assignments for this home.

Get pre-qualified for a loan
At Zillow Home Loans, we can pre-qualify you in as little as 5 minutes with no impact to your credit score.An equal housing lender. NMLS #10287.
Sell for more on Zillow
Get a free Zillow Showcase℠ listing and you could sell for .
$340,400
2% more+ $6,808
With Zillow Showcase(estimated)
$347,208

