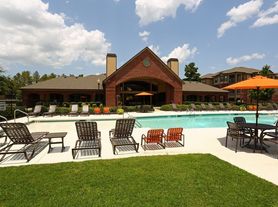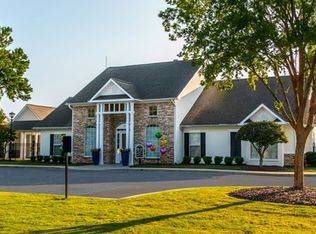For Rent 637 Calming Dusk Way, Elgin, SC 29045 $1,750/Month
Discover modern comfort in this charming one-story home located in the desirable Woodcreek Farms The Valley community. Built in 2022, this home offers contemporary style, a functional layout, and a welcoming atmosphere perfect for everyday living.
Property Features:
Monthly Rent: $1,750
Bedrooms: 3 (all carpeted for added comfort)
Bathrooms: 2 full bathrooms
Square Footage: 1,316 sq ft
Year Built: 2022
Style: One-story modern ranch design
Interior Highlights:
Spacious open floor plan connecting living, dining, and kitchen areas
Private laundry room with washer/dryer connections
Kitchen equipped with all major appliances: stove, refrigerator, microwave, and dishwasher
Ample closet and storage space throughout
Large windows for plenty of natural light
Exterior & Parking:
Two-car garage with driveway parking
Private backyard with space to relax or entertain
Located in a well-maintained subdivision with sidewalks and green spaces
Neighborhood & Location:
Situated in Woodcreek Farms The Valley Phase 2A
Quiet, family-friendly community
Convenient access to Elgin, Camden, and Northeast Columbia shopping, dining, and schools
Rental Details:
Palmetto Property Management of SC has over a decade of experience serving the Midlands.
We are committed to providing high-quality homes and exceptional service.
Applications are processed on a first-come, first-served basis.
Only video tours are offered no in-person showings.
House for rent
$1,750/mo
637 Calming Dusk Way, Elgin, SC 29045
3beds
1,316sqft
Price may not include required fees and charges.
Single family residence
Available now
Cats, dogs OK
Central air
Hookups laundry
Attached garage parking
Forced air
What's special
Private laundry roomTwo-car garageSpacious open floor planPrivate backyard
- 8 days |
- -- |
- -- |
Travel times
Renting now? Get $1,000 closer to owning
Unlock a $400 renter bonus, plus up to a $600 savings match when you open a Foyer+ account.
Offers by Foyer; terms for both apply. Details on landing page.
Facts & features
Interior
Bedrooms & bathrooms
- Bedrooms: 3
- Bathrooms: 2
- Full bathrooms: 2
Heating
- Forced Air
Cooling
- Central Air
Appliances
- Included: Dishwasher, Freezer, Microwave, Oven, Refrigerator, WD Hookup
- Laundry: Hookups
Features
- WD Hookup
- Flooring: Carpet, Hardwood, Tile
Interior area
- Total interior livable area: 1,316 sqft
Property
Parking
- Parking features: Attached
- Has attached garage: Yes
- Details: Contact manager
Features
- Exterior features: Heating system: Forced Air
Construction
Type & style
- Home type: SingleFamily
- Property subtype: Single Family Residence
Community & HOA
Location
- Region: Elgin
Financial & listing details
- Lease term: 1 Year
Price history
| Date | Event | Price |
|---|---|---|
| 10/1/2025 | Listed for rent | $1,750$1/sqft |
Source: Zillow Rentals | ||
| 9/26/2025 | Listing removed | $275,000$209/sqft |
Source: | ||
| 8/22/2025 | Listed for sale | $275,000+1.5%$209/sqft |
Source: | ||
| 2/26/2025 | Listing removed | $271,000$206/sqft |
Source: | ||
| 11/10/2024 | Price change | $271,000-2.9%$206/sqft |
Source: | ||

