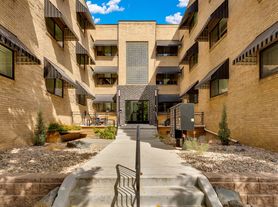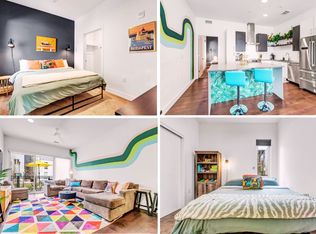Located in Denver's historic Capitol Hill neighborhood, this charming three-bedroom, two-bath half duplex blends classic character with thoughtful updates. Large windows throughout fill the home with natural light, highlighting freshly painted interiors and beautifully preserved hardwood floors. The spacious master bedroom offers plenty of room to relax and unwind, while the upgraded kitchen features stainless steel appliances, granite countertops, and ample storage. Upstairs, you'll also find a tastefully renovated bathroom and additional bright, comfortable bedrooms.
The spacious unfinished basement includes a washer and dryer, shelving, abundant storage, and a convenient side entrance perfect for bikes and outdoor gear. Outside, enjoy a private flagstone patio with benches and an umbrella, a deck ready for grilling, and easy to access off-street parking which is included in the rent. A rooftop solar PV array helps keep electricity costs low.
Located just blocks from Cheesman Park and the Denver Botanic Gardens, and steps from Trader Joe's, Whole Foods, and King Soopers, this home offers both charm and convenience in one of the city's most vibrant neighborhoods.
Renter is responsible for internet, water, gas, and electric though owner pays for electricity generated by the solar panels which reduces the electricity bill by about $25 per month. No smoking allowed. Minimum six-month lease up to one year with option of month to month following initial term. Basic maintenance and periodic watering of limited outdoor areas. Move in any time between November 15-30.
Townhouse for rent
Accepts Zillow applications
$3,300/mo
637 E 11th Ave, Denver, CO 80203
3beds
1,325sqft
Price may not include required fees and charges.
Townhouse
Available Sat Nov 15 2025
Cats, small dogs OK
Central air
In unit laundry
Off street parking
Forced air
What's special
Private flagstone patioSpacious unfinished basementAmple storageAbundant storageOff-street parkingWasher and dryerStainless steel appliances
- 2 days
- on Zillow |
- -- |
- -- |
Travel times
Facts & features
Interior
Bedrooms & bathrooms
- Bedrooms: 3
- Bathrooms: 2
- Full bathrooms: 2
Heating
- Forced Air
Cooling
- Central Air
Appliances
- Included: Dishwasher, Dryer, Freezer, Microwave, Oven, Refrigerator, Washer
- Laundry: In Unit
Features
- Flooring: Hardwood, Tile
- Has basement: Yes
Interior area
- Total interior livable area: 1,325 sqft
Property
Parking
- Parking features: Off Street
- Details: Contact manager
Features
- Exterior features: Electricity not included in rent, Gas not included in rent, Heating system: Forced Air, Internet not included in rent, Utilities fee required, Water not included in rent
Details
- Parcel number: 0503121050000
Construction
Type & style
- Home type: Townhouse
- Property subtype: Townhouse
Building
Management
- Pets allowed: Yes
Community & HOA
Location
- Region: Denver
Financial & listing details
- Lease term: 6 Month
Price history
| Date | Event | Price |
|---|---|---|
| 10/1/2025 | Listed for rent | $3,300$2/sqft |
Source: Zillow Rentals | ||
| 7/17/2007 | Sold | $276,750+5.6%$209/sqft |
Source: Public Record | ||
| 5/18/2006 | Sold | $262,000+37.9%$198/sqft |
Source: Public Record | ||
| 9/4/2001 | Sold | $190,000$143/sqft |
Source: Public Record | ||

