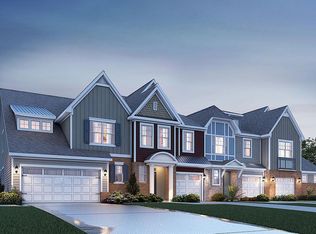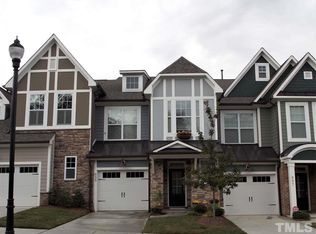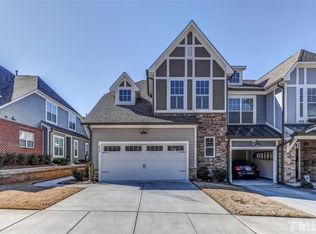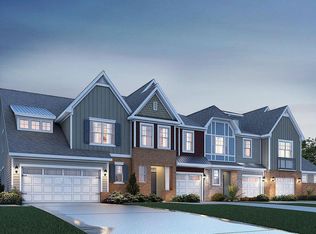The Hudson II design has more than 2,700 square feet of living space including an open kitchen that flows into an expansive family room. Relax on your rear patio or optional screened porch. The Owner's suite is simply xxpansive Owner's suite! 2 additional bedrooms upstairs. Optional finished 3rd floor! Front entry 1-car garage.
This property is off market, which means it's not currently listed for sale or rent on Zillow. This may be different from what's available on other websites or public sources.



