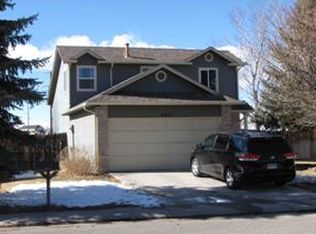Sold for $515,000 on 03/19/25
$515,000
637 Howe Street, Castle Rock, CO 80104
4beds
1,434sqft
Single Family Residence
Built in 1986
4,966 Square Feet Lot
$513,400 Zestimate®
$359/sqft
$2,642 Estimated rent
Home value
$513,400
$488,000 - $539,000
$2,642/mo
Zestimate® history
Loading...
Owner options
Explore your selling options
What's special
Modern ambience permeates throughout this perfectly poised ranch-style residence in a convenient locale. Residents are greeted by a sunlit open-concept floorplan tucked beneath vaulted ceilings and wrapped in serene neutrals. The connected living and dining spaces offer ease in entertaining while the nearby kitchen has been thoughtfully updated with newer appliances and stone countertops. Each bedroom promotes restful relaxation with a soft color palette and ample natural light, including a primary bedroom with a spacious walk-in closet. Retreat to a well-appointed lower-level sanctuary equipped with a versatile bedroom and additional full bathroom. With no neighbors directly behind the home, the backyard serves as a serene escape complemented by a patio, wood fencing and a beautifully constructed pergola for privacy and shade. Residents are treated to the coveted Colorado lifestyle with nearby parks/open space and close proximity to Castle Rock shopping, restaurants and amenities.
Zillow last checked: 8 hours ago
Listing updated: March 20, 2025 at 08:12am
Listed by:
Stephanie Vail 303-435-9035 steph@onthemovewithvail.com,
Milehimodern
Bought with:
Kellie Case, 100065203
Keller Williams Clients Choice Realty
Source: REcolorado,MLS#: 3059978
Facts & features
Interior
Bedrooms & bathrooms
- Bedrooms: 4
- Bathrooms: 2
- Full bathrooms: 1
- 3/4 bathrooms: 1
- Main level bathrooms: 1
- Main level bedrooms: 3
Primary bedroom
- Level: Main
Bedroom
- Level: Main
Bedroom
- Level: Main
Bedroom
- Level: Basement
Bathroom
- Level: Main
Bathroom
- Level: Basement
Dining room
- Level: Main
Kitchen
- Level: Main
Laundry
- Level: Basement
Living room
- Level: Main
Heating
- Forced Air, Natural Gas
Cooling
- Central Air
Appliances
- Included: Dishwasher, Disposal, Microwave, Range, Refrigerator
- Laundry: In Unit
Features
- Ceiling Fan(s), Eat-in Kitchen, Granite Counters, High Ceilings, Pantry, Primary Suite, Vaulted Ceiling(s), Walk-In Closet(s), Wired for Data
- Flooring: Carpet, Laminate, Tile
- Windows: Double Pane Windows, Window Coverings
- Basement: Finished
- Number of fireplaces: 1
- Fireplace features: Living Room, Wood Burning
Interior area
- Total structure area: 1,434
- Total interior livable area: 1,434 sqft
- Finished area above ground: 960
- Finished area below ground: 474
Property
Parking
- Total spaces: 4
- Parking features: Concrete
- Attached garage spaces: 2
- Details: Off Street Spaces: 2
Features
- Levels: One
- Stories: 1
- Patio & porch: Covered, Front Porch, Patio
- Exterior features: Lighting, Private Yard, Rain Gutters
- Fencing: Full
Lot
- Size: 4,966 sqft
- Features: Open Space, Sprinklers In Front
- Residential vegetation: Grassed
Details
- Parcel number: R0334678
- Special conditions: Standard
Construction
Type & style
- Home type: SingleFamily
- Architectural style: Contemporary
- Property subtype: Single Family Residence
Materials
- Brick, Frame, Wood Siding
- Roof: Composition
Condition
- Updated/Remodeled
- Year built: 1986
Utilities & green energy
- Sewer: Public Sewer
- Water: Public
- Utilities for property: Electricity Connected, Internet Access (Wired), Natural Gas Connected, Phone Available
Community & neighborhood
Security
- Security features: Smart Cameras, Smoke Detector(s), Video Doorbell
Location
- Region: Castle Rock
- Subdivision: Founders Village
HOA & financial
HOA
- Has HOA: Yes
- HOA fee: $220 annually
- Amenities included: Park, Pool
- Services included: Trash
- Association name: Founders Village Master Association
- Association phone: 303-224-0004
Other
Other facts
- Listing terms: Cash,Conventional,FHA,Other,VA Loan
- Ownership: Individual
- Road surface type: Paved
Price history
| Date | Event | Price |
|---|---|---|
| 3/19/2025 | Sold | $515,000$359/sqft |
Source: | ||
| 2/17/2025 | Pending sale | $515,000$359/sqft |
Source: | ||
| 2/14/2025 | Listed for sale | $515,000+53.7%$359/sqft |
Source: | ||
| 7/1/2019 | Sold | $335,000-1.2%$234/sqft |
Source: Public Record | ||
| 6/2/2019 | Pending sale | $338,900$236/sqft |
Source: HomeSmart Realty Group of Colorado #2247250 | ||
Public tax history
| Year | Property taxes | Tax assessment |
|---|---|---|
| 2025 | $5,286 -0.6% | $29,000 -19.2% |
| 2024 | $5,317 +41.1% | $35,870 -0.9% |
| 2023 | $3,768 -1.8% | $36,210 +52.1% |
Find assessor info on the county website
Neighborhood: 80104
Nearby schools
GreatSchools rating
- 6/10Rock Ridge Elementary SchoolGrades: PK-6Distance: 0.4 mi
- 5/10Mesa Middle SchoolGrades: 6-8Distance: 0.7 mi
- 7/10Douglas County High SchoolGrades: 9-12Distance: 2.7 mi
Schools provided by the listing agent
- Elementary: Rock Ridge
- Middle: Mesa
- High: Douglas County
- District: Douglas RE-1
Source: REcolorado. This data may not be complete. We recommend contacting the local school district to confirm school assignments for this home.
Get a cash offer in 3 minutes
Find out how much your home could sell for in as little as 3 minutes with a no-obligation cash offer.
Estimated market value
$513,400
Get a cash offer in 3 minutes
Find out how much your home could sell for in as little as 3 minutes with a no-obligation cash offer.
Estimated market value
$513,400
