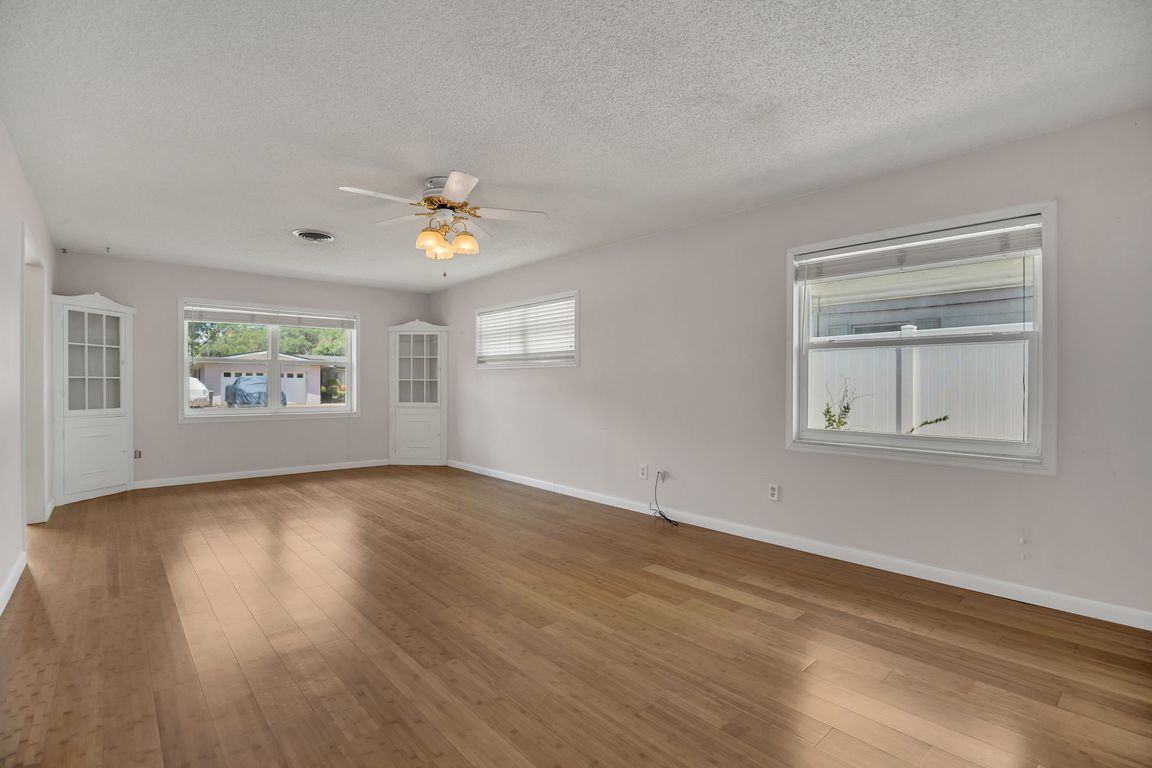
For salePrice cut: $10K (10/2)
$449,000
3beds
1,851sqft
637 Magnolia Dr, Maitland, FL 32751
3beds
1,851sqft
Single family residence
Built in 1968
9,028 sqft
2 Attached garage spaces
$243 price/sqft
What's special
Private poolHome officeOversized bonus roomGuest spaceCozy family roomTraditional layoutGenerously sized home
One or more photos was virtually staged. Welcome to this generously sized home offering a rare opportunity to create the space you’ve always dreamed of. Situated in a desirable Maitland neighborhood, this property features 3 bedrooms, 2 bathrooms, a 2-car garage, and a private pool — all on a fully fenced ...
- 64 days |
- 1,113 |
- 36 |
Likely to sell faster than
Source: Stellar MLS,MLS#: O6333203 Originating MLS: Orlando Regional
Originating MLS: Orlando Regional
Travel times
Living Room
Kitchen
Primary Bedroom
Zillow last checked: 7 hours ago
Listing updated: October 04, 2025 at 10:09am
Listing Provided by:
Dione Collier-Larkin 407-435-0079,
ADAIR REALTY INC 407-476-1453,
Diana Boyesen 407-448-3834,
ADAIR REALTY INC
Source: Stellar MLS,MLS#: O6333203 Originating MLS: Orlando Regional
Originating MLS: Orlando Regional

Facts & features
Interior
Bedrooms & bathrooms
- Bedrooms: 3
- Bathrooms: 2
- Full bathrooms: 2
Primary bedroom
- Features: Built-in Closet
- Level: First
- Area: 166.5 Square Feet
- Dimensions: 14.11x11.8
Bedroom 3
- Features: Built-in Closet
- Level: First
- Area: 136.62 Square Feet
- Dimensions: 9.9x13.8
Bathroom 2
- Features: Built-in Closet
- Level: First
- Area: 114.13 Square Feet
- Dimensions: 11.3x10.1
Bonus room
- Features: No Closet
- Level: First
- Area: 264.62 Square Feet
- Dimensions: 20.2x13.1
Dinette
- Level: First
- Area: 86.33 Square Feet
- Dimensions: 9.7x8.9
Dining room
- Level: First
- Area: 164.4 Square Feet
- Dimensions: 12x13.7
Family room
- Level: First
- Area: 219.2 Square Feet
- Dimensions: 16x13.7
Kitchen
- Level: First
- Area: 89.89 Square Feet
- Dimensions: 10.1x8.9
Living room
- Level: First
- Area: 219.2 Square Feet
- Dimensions: 16x13.7
Heating
- Central, Electric
Cooling
- Central Air
Appliances
- Included: Dishwasher, Dryer, Range Hood, Refrigerator, Washer
- Laundry: In Garage
Features
- Ceiling Fan(s), Living Room/Dining Room Combo, PrimaryBedroom Upstairs
- Flooring: Bamboo, Carpet, Ceramic Tile
- Windows: Blinds
- Has fireplace: No
Interior area
- Total structure area: 2,370
- Total interior livable area: 1,851 sqft
Property
Parking
- Total spaces: 2
- Parking features: Driveway, Garage Faces Rear, Parking Pad
- Attached garage spaces: 2
- Has uncovered spaces: Yes
- Details: Garage Dimensions: 21x24
Features
- Levels: One
- Stories: 1
- Exterior features: Irrigation System
- Has private pool: Yes
- Pool features: Gunite, In Ground
Lot
- Size: 9,028 Square Feet
- Dimensions: 75 x 120
Details
- Parcel number: 2421295090A000030
- Zoning: R-1AA
- Special conditions: None
Construction
Type & style
- Home type: SingleFamily
- Property subtype: Single Family Residence
Materials
- Block, Brick
- Foundation: Slab
- Roof: Shingle
Condition
- New construction: No
- Year built: 1968
Utilities & green energy
- Sewer: Septic Tank
- Water: Public
- Utilities for property: BB/HS Internet Available, Water Connected
Community & HOA
Community
- Subdivision: OAKLAND SHORES
HOA
- Has HOA: No
- Pet fee: $0 monthly
Location
- Region: Maitland
Financial & listing details
- Price per square foot: $243/sqft
- Tax assessed value: $393,942
- Annual tax amount: $2,370
- Date on market: 8/5/2025
- Listing terms: Cash,Conventional
- Ownership: Fee Simple
- Total actual rent: 0
- Road surface type: Asphalt