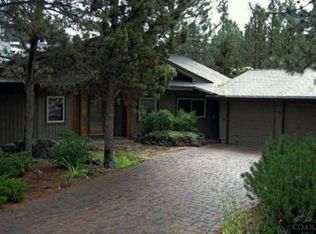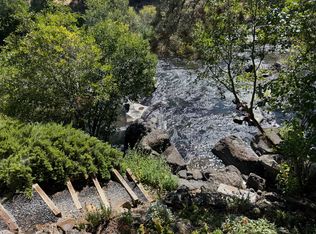Closed
$1,500,000
637 NW Silver Buckle Rd, Bend, OR 97703
3beds
3baths
2,352sqft
Single Family Residence
Built in 1974
7,840.8 Square Feet Lot
$1,485,700 Zestimate®
$638/sqft
$4,010 Estimated rent
Home value
$1,485,700
$1.35M - $1.63M
$4,010/mo
Zestimate® history
Loading...
Owner options
Explore your selling options
What's special
Location! Location! Location! This stunning property offers breathtaking views and tranquil surroundings on 100 feet of river frontage. Great living area showcasing stunning vistas through large windows. The cozy fireplace adds warmth and ambiance to the space, making it the perfect spot to unwind on cool evenings. The fully equipped kitchen features modern appliances, ample counter space, and custom cherry cabinetry. The bedrooms are generously proportioned and comfortable, each offering its own unique view of the natural surroundings. Primary bedroom has an ensuite bathroom, and access to the deck. Outside, the backyard is a true oasis. You can revel in the tranquil sounds of the river while lounging on the expansive deck. The home also features a two-car garage. Located in a serene and peaceful neighborhood, close to hiking/biking trails, and adjacent to common area for added privacy, this property is the perfect retreat from the hustle and bustle of city living.
Zillow last checked: 8 hours ago
Listing updated: November 05, 2024 at 07:34pm
Listed by:
RE/MAX Key Properties 541-728-0033
Bought with:
Bend Brokers Realty
Source: Oregon Datashare,MLS#: 220163222
Facts & features
Interior
Bedrooms & bathrooms
- Bedrooms: 3
- Bathrooms: 3
Heating
- Forced Air, Heat Pump, Propane
Cooling
- Central Air, Heat Pump
Appliances
- Included: Cooktop, Dishwasher, Double Oven, Microwave, Range Hood, Refrigerator, Tankless Water Heater, Water Heater
Features
- Built-in Features, Ceiling Fan(s), Central Vacuum, Double Vanity, Enclosed Toilet(s), Linen Closet, Pantry, Primary Downstairs, Shower/Tub Combo, Soaking Tub, Solid Surface Counters, Tile Shower, Walk-In Closet(s), Wired for Sound
- Flooring: Hardwood, Tile
- Windows: Double Pane Windows, Vinyl Frames, Wood Frames
- Basement: None
- Has fireplace: Yes
- Fireplace features: Living Room, Propane
- Common walls with other units/homes: No Common Walls
Interior area
- Total structure area: 2,352
- Total interior livable area: 2,352 sqft
Property
Parking
- Total spaces: 2
- Parking features: Attached, Driveway, Garage Door Opener, Paver Block
- Attached garage spaces: 2
- Has uncovered spaces: Yes
Features
- Levels: One
- Stories: 1
- Patio & porch: Deck
- Spa features: Bath
- Has view: Yes
- View description: Ridge, River, Territorial
- Has water view: Yes
- Water view: River
- Waterfront features: River Front
Lot
- Size: 7,840 sqft
- Features: Landscaped, Rock Outcropping, Sprinkler Timer(s), Sprinklers In Front, Sprinklers In Rear
Details
- Parcel number: 118206
- Zoning description: RL
- Special conditions: Standard
Construction
Type & style
- Home type: SingleFamily
- Architectural style: Northwest
- Property subtype: Single Family Residence
Materials
- Frame
- Foundation: Stemwall
- Roof: Composition
Condition
- New construction: No
- Year built: 1974
Utilities & green energy
- Sewer: Public Sewer
- Water: Backflow Domestic
Community & neighborhood
Security
- Security features: Carbon Monoxide Detector(s), Smoke Detector(s)
Community
- Community features: Trail(s)
Location
- Region: Bend
- Subdivision: Rimrock West
HOA & financial
HOA
- Has HOA: Yes
- HOA fee: $550 annually
- Amenities included: Landscaping, Snow Removal
Other
Other facts
- Listing terms: Cash,Conventional
- Road surface type: Paved
Price history
| Date | Event | Price |
|---|---|---|
| 6/15/2023 | Sold | $1,500,000+7.4%$638/sqft |
Source: | ||
| 5/7/2023 | Pending sale | $1,397,000$594/sqft |
Source: | ||
| 5/2/2023 | Listed for sale | $1,397,000+103.9%$594/sqft |
Source: | ||
| 6/28/2013 | Sold | $685,000$291/sqft |
Source: | ||
Public tax history
Tax history is unavailable.
Neighborhood: Awbrey Butte
Nearby schools
GreatSchools rating
- 8/10North Star ElementaryGrades: K-5Distance: 1 mi
- 6/10Pacific Crest Middle SchoolGrades: 6-8Distance: 3.6 mi
- 10/10Summit High SchoolGrades: 9-12Distance: 3.4 mi
Schools provided by the listing agent
- Elementary: North Star Elementary
- Middle: Pacific Crest Middle
- High: Summit High
Source: Oregon Datashare. This data may not be complete. We recommend contacting the local school district to confirm school assignments for this home.

Get pre-qualified for a loan
At Zillow Home Loans, we can pre-qualify you in as little as 5 minutes with no impact to your credit score.An equal housing lender. NMLS #10287.

