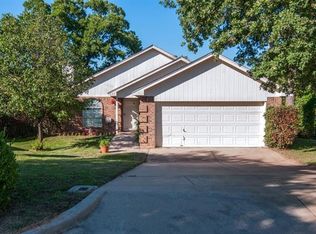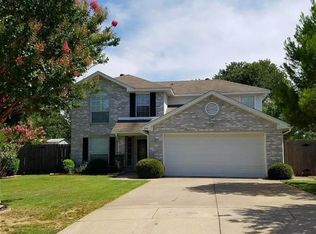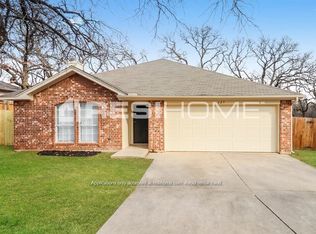Beautiful 3-2-2 on culdesac. Walking distance to waterfront City Park. Split bedroom arrangement. Master has large walkin closet and separate shower. TAll ceilings, utility room, pantry, and walk-in closets. attic partially floored for storage - heat pump is there. Large wood deck with woodburning pit, wood fence, sprinkler system - front and back - 4 stations, wood fence, wooden gate at side of house where boat or vehicle can be kept. Hawk security system, Guest bedrooms have jack and jill ajoining doors.
This property is off market, which means it's not currently listed for sale or rent on Zillow. This may be different from what's available on other websites or public sources.


