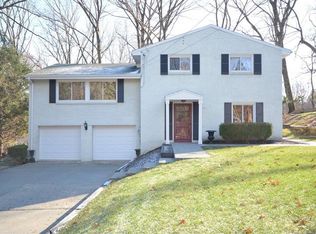Sold for $535,100 on 06/05/25
$535,100
637 Ravencrest Rd #O, Pittsburgh, PA 15215
4beds
2,069sqft
Single Family Residence
Built in 1961
0.6 Acres Lot
$536,600 Zestimate®
$259/sqft
$2,958 Estimated rent
Home value
$536,600
$504,000 - $574,000
$2,958/mo
Zestimate® history
Loading...
Owner options
Explore your selling options
What's special
Situated on a serene cul-de-sac in Fox Chapel School district, this stunning move-in ready brick home awaits! The main level features a welcoming entryway, a formal dining area, and a bright white kitchen adorned with hardwood floors and stainless-steel appliances. The kitchen seamlessly leads up to the family room, which features a cozy wood-burning fireplace and a convenient half bathroom. From the family room, step out to the peaceful backyard retreat, perfect for summer gatherings and relaxation. Upstairs, you'll discover 2 full bathrooms, 4 bedrooms with ample closet space, and an oversized living room that boasts newly installed built-in shelves! The lower level includes a laundry room and access to a roomy 2 car garage complete with custom flooring! Meticulously maintained with many updates throughout including a new roof, washer, dryer, refrigerator, stove, shed, and so much more! A prime location, close to Fox Chapel schools, Downtown Pittsburgh, hospitals, and shopping!
Zillow last checked: 8 hours ago
Listing updated: June 05, 2025 at 04:09pm
Listed by:
Beth Danchek 412-366-1600,
COLDWELL BANKER REALTY
Bought with:
JoAnn Echtler
BERKSHIRE HATHAWAY THE PREFERRED REALTY
Source: WPMLS,MLS#: 1695482 Originating MLS: West Penn Multi-List
Originating MLS: West Penn Multi-List
Facts & features
Interior
Bedrooms & bathrooms
- Bedrooms: 4
- Bathrooms: 3
- Full bathrooms: 2
- 1/2 bathrooms: 1
Primary bedroom
- Level: Upper
- Dimensions: 16x11
Bedroom 2
- Level: Upper
- Dimensions: 13x12
Bedroom 3
- Level: Upper
- Dimensions: 12x11
Bedroom 4
- Level: Upper
- Dimensions: 10x9
Dining room
- Level: Main
- Dimensions: 14x13
Family room
- Level: Main
- Dimensions: 27x13
Kitchen
- Level: Main
- Dimensions: 20x11
Laundry
- Level: Lower
- Dimensions: 20x5
Living room
- Level: Upper
- Dimensions: 26x13
Heating
- Gas, Hot Water
Cooling
- Central Air
Appliances
- Included: Some Gas Appliances, Dryer, Dishwasher, Disposal, Microwave, Refrigerator, Stove, Washer
Features
- Kitchen Island, Pantry, Window Treatments
- Flooring: Ceramic Tile, Hardwood, Carpet
- Windows: Screens, Window Treatments
- Has basement: No
- Number of fireplaces: 1
- Fireplace features: Wood Burning
Interior area
- Total structure area: 2,069
- Total interior livable area: 2,069 sqft
Property
Parking
- Total spaces: 2
- Parking features: Built In, Garage Door Opener
- Has attached garage: Yes
Features
- Levels: Multi/Split
- Stories: 2
Lot
- Size: 0.60 Acres
- Dimensions: 0.6001
Construction
Type & style
- Home type: SingleFamily
- Architectural style: Colonial,Multi-Level
- Property subtype: Single Family Residence
Materials
- Brick
- Roof: Asphalt
Condition
- Resale
- Year built: 1961
Utilities & green energy
- Sewer: Public Sewer
- Water: Public
Community & neighborhood
Location
- Region: Pittsburgh
Price history
| Date | Event | Price |
|---|---|---|
| 6/5/2025 | Sold | $535,100+9.4%$259/sqft |
Source: | ||
| 6/5/2025 | Pending sale | $489,000$236/sqft |
Source: | ||
| 4/15/2025 | Contingent | $489,000$236/sqft |
Source: | ||
| 4/9/2025 | Listed for sale | $489,000$236/sqft |
Source: | ||
Public tax history
Tax history is unavailable.
Neighborhood: 15215
Nearby schools
GreatSchools rating
- 7/10Kerr El SchoolGrades: K-5Distance: 0.2 mi
- 8/10Dorseyville Middle SchoolGrades: 6-8Distance: 4.7 mi
- 9/10Fox Chapel Area High SchoolGrades: 9-12Distance: 2.4 mi
Schools provided by the listing agent
- District: Fox Chapel Area
Source: WPMLS. This data may not be complete. We recommend contacting the local school district to confirm school assignments for this home.

Get pre-qualified for a loan
At Zillow Home Loans, we can pre-qualify you in as little as 5 minutes with no impact to your credit score.An equal housing lender. NMLS #10287.
Sell for more on Zillow
Get a free Zillow Showcase℠ listing and you could sell for .
$536,600
2% more+ $10,732
With Zillow Showcase(estimated)
$547,332