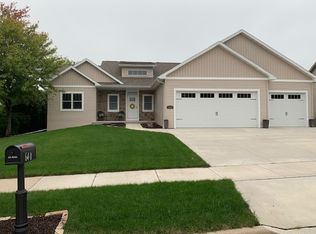Sold
$370,000
637 Roland St, Combined Locks, WI 54113
3beds
2,193sqft
Single Family Residence
Built in 2005
0.25 Acres Lot
$425,900 Zestimate®
$169/sqft
$2,803 Estimated rent
Home value
$425,900
$405,000 - $447,000
$2,803/mo
Zestimate® history
Loading...
Owner options
Explore your selling options
What's special
Situated in Combined Locks, this property is conveniently located near schools, shopping, dining, and local amenities,with proximity to the adjacent park offering residents the opportunity to enjoy outdoor activities, walking trails, and picnics right at their doorstep. Spacious 3 bedroom, 3 full bath home includes a master bedroom with an en-suite bath and a walk-in closet, offering a private retreat for the homeowners. The living room is bathed in natural light from large windows and features a cozy fireplace, making it an ideal spot to unwind or gather with others. Don't miss the chance to make this lovely property your own. Kimberly or Kaukauna schools!
Zillow last checked: 8 hours ago
Listing updated: December 09, 2023 at 02:19am
Listed by:
Kelly A Swoger Office:920-582-4011,
Beiser Realty, LLC
Bought with:
Karina Smet
Keller Williams Green Bay
Source: RANW,MLS#: 50283887
Facts & features
Interior
Bedrooms & bathrooms
- Bedrooms: 3
- Bathrooms: 3
- Full bathrooms: 3
Bedroom 1
- Level: Main
- Dimensions: 17x12
Bedroom 2
- Level: Main
- Dimensions: 12x11
Bedroom 3
- Level: Main
- Dimensions: 12x11
Dining room
- Level: Main
- Dimensions: 14x12
Family room
- Level: Lower
- Dimensions: 26x16
Kitchen
- Level: Main
- Dimensions: 14x12
Living room
- Level: Main
- Dimensions: 18x17
Other
- Description: Foyer
- Level: Main
- Dimensions: 8x8
Other
- Description: Exercise Room
- Level: Lower
- Dimensions: 13x10
Other
- Description: Game Room
- Level: Lower
- Dimensions: 16x10
Heating
- Forced Air
Cooling
- Forced Air, Central Air
Appliances
- Included: Dishwasher, Disposal, Dryer, Microwave, Range, Refrigerator, Washer, Water Softener Owned
Features
- At Least 1 Bathtub, Breakfast Bar, Cable Available, High Speed Internet, Kitchen Island, Walk-in Shower
- Flooring: Wood/Simulated Wood Fl
- Basement: Full,Partially Finished,Radon Mitigation System,Partial Fin. Contiguous
- Number of fireplaces: 1
- Fireplace features: One, Gas
Interior area
- Total interior livable area: 2,193 sqft
- Finished area above ground: 1,717
- Finished area below ground: 476
Property
Parking
- Total spaces: 3
- Parking features: Attached, Basement, Garage Door Opener
- Attached garage spaces: 3
Accessibility
- Accessibility features: 1st Floor Bedroom, 1st Floor Full Bath, Level Lot, Stall Shower
Features
- Patio & porch: Patio
Lot
- Size: 0.25 Acres
- Features: Adjacent to Public Land, Sidewalk
Details
- Parcel number: 230129400
- Zoning: Residential
- Special conditions: Arms Length
Construction
Type & style
- Home type: SingleFamily
- Architectural style: Ranch
- Property subtype: Single Family Residence
Materials
- Stone, Vinyl Siding
- Foundation: Poured Concrete
Condition
- New construction: No
- Year built: 2005
Utilities & green energy
- Sewer: Public Sewer
- Water: Public
Community & neighborhood
Location
- Region: Combined Locks
Price history
| Date | Event | Price |
|---|---|---|
| 12/8/2023 | Sold | $370,000-1.9%$169/sqft |
Source: RANW #50283887 Report a problem | ||
| 12/8/2023 | Pending sale | $377,225$172/sqft |
Source: | ||
| 11/14/2023 | Contingent | $377,225$172/sqft |
Source: | ||
| 11/8/2023 | Listed for sale | $377,225+63.7%$172/sqft |
Source: RANW #50283887 Report a problem | ||
| 10/1/2013 | Sold | $230,500-1.9%$105/sqft |
Source: RANW #50075792 Report a problem | ||
Public tax history
| Year | Property taxes | Tax assessment |
|---|---|---|
| 2024 | $5,016 +1.9% | $370,000 +22.1% |
| 2023 | $4,920 +4.1% | $303,000 |
| 2022 | $4,728 +1.6% | $303,000 |
Find assessor info on the county website
Neighborhood: 54113
Nearby schools
GreatSchools rating
- NADr H B Tanner Elementary SchoolGrades: PK-1Distance: 0.9 mi
- 9/10River View Middle SchoolGrades: 5-8Distance: 2.3 mi
- 5/10Kaukauna High SchoolGrades: 9-12Distance: 1.5 mi
Get pre-qualified for a loan
At Zillow Home Loans, we can pre-qualify you in as little as 5 minutes with no impact to your credit score.An equal housing lender. NMLS #10287.
