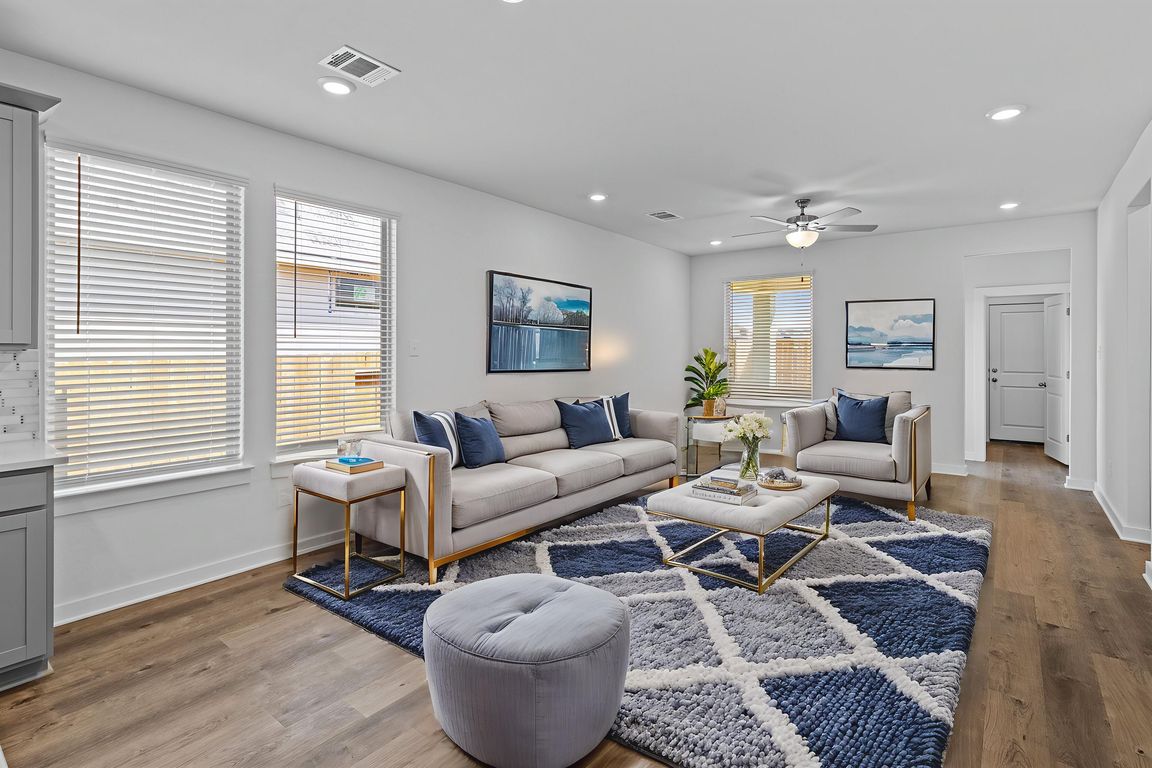
ActivePrice increase: $9K (10/16)
$316,998
3beds
1,484sqft
637 Salamander St, San Marcos, TX 78666
3beds
1,484sqft
Single family residence
Built in 2025
4,965 sqft
2 Attached garage spaces
$214 price/sqft
$85 monthly HOA fee
What's special
Modern finishesTwo-car garageThree generously sized bedroomsWarm and inviting spaceSpacious walk-in closetPrivate ensuite bathroomSmart efficient layout
The Cesar Chavez floor plan offers 1,484 sq. ft. of well-designed, one-story living space that perfectly balances style and functionality. This home features three generously sized bedrooms and two full baths, making it ideal for families or those seeking extra space for guests or a home office. The open-concept layout seamlessly ...
- 39 days |
- 138 |
- 3 |
Source: Unlock MLS,MLS#: 1859905
Travel times
Living Room
Kitchen
Primary Bedroom
Zillow last checked: 7 hours ago
Listing updated: October 16, 2025 at 09:04am
Listed by:
Christopher Marti (830) 660-1004,
Marti Realty Group (830) 660-1004
Source: Unlock MLS,MLS#: 1859905
Facts & features
Interior
Bedrooms & bathrooms
- Bedrooms: 3
- Bathrooms: 2
- Full bathrooms: 2
- Main level bedrooms: 3
Heating
- Central
Cooling
- Central Air
Appliances
- Included: Convection Oven, Dishwasher, Disposal, ENERGY STAR Qualified Appliances, Gas Range, Microwave, Stainless Steel Appliance(s), Tankless Water Heater
Features
- Ceiling Fan(s), Double Vanity, Electric Dryer Hookup, Kitchen Island, Multiple Living Areas, Pantry, Primary Bedroom on Main, Storage, Walk-In Closet(s), Washer Hookup
- Flooring: Carpet, Tile, Vinyl
- Windows: Blinds, Double Pane Windows
Interior area
- Total interior livable area: 1,484 sqft
Property
Parking
- Total spaces: 2
- Parking features: Attached
- Attached garage spaces: 2
Accessibility
- Accessibility features: None
Features
- Levels: One
- Stories: 1
- Patio & porch: Covered
- Exterior features: Exterior Steps, Lighting
- Pool features: None
- Fencing: Wood
- Has view: Yes
- View description: Neighborhood
- Waterfront features: None
Lot
- Size: 4,965.84 Square Feet
- Dimensions: 40 x 120
- Features: Sprinkler - Automatic
Details
- Additional structures: None
- Parcel number: 19/AAA/7
- Special conditions: Standard
Construction
Type & style
- Home type: SingleFamily
- Property subtype: Single Family Residence
Materials
- Foundation: Slab
- Roof: Shingle
Condition
- New Construction
- New construction: Yes
- Year built: 2025
Details
- Builder name: Empire Homes
Utilities & green energy
- Sewer: Public Sewer
- Water: Public
- Utilities for property: Cable Available, Electricity Available, Internet-Cable, Internet-Fiber, Natural Gas Available, Water Available
Community & HOA
Community
- Features: Common Grounds, Park, Planned Social Activities, Playground
- Subdivision: Trace
HOA
- Has HOA: Yes
- Services included: Common Area Maintenance, Maintenance Grounds
- HOA fee: $85 monthly
- HOA name: Goodwin & Company
Location
- Region: San Marcos
Financial & listing details
- Price per square foot: $214/sqft
- Date on market: 9/22/2025
- Listing terms: Cash,Conventional,FHA,Texas Vet,VA Loan
- Electric utility on property: Yes