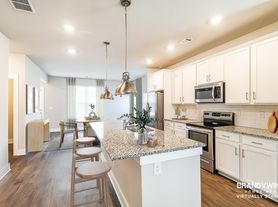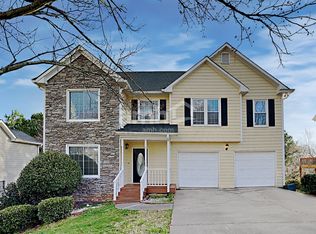Welcome home to this beautiful, move-in-ready gem in the heart of Suwanee! Perfectly situated near shops, dining, parks, and the lively Suwanee Town Center, this home offers both comfort and convenience in one of Gwinnett County's most sought-after communities with top-rated schools. This charming traditional two-story home features designer upgrades and a bright, open layout that's perfect for modern living. Main Level: Enjoy stunning hardwood floors throughout and a spacious open floor plan that connects the family room, dining area, and a gorgeous kitchen featuring stainless steel appliances. A guest bedroom and full bath on the main level provide flexibility for guests or multi-generational living. You'll also find a convenient mudroom bench by the rear entry, a coat closet near the front entrance, and a versatile flex room ideal for a home office, formal dining, or sitting area. Upper Level: The spacious owner's suite features a large walk-in closet and a luxurious en-suite bath with a beautifully tiled shower and double vanities. Two additional bedrooms share a stylish hall bath, and the upstairs loft offers the perfect space for a media area, playroom, or reading nook. With its thoughtful design, desirable location, and move-in-ready condition, this home truly has it all!
Listings identified with the FMLS IDX logo come from FMLS and are held by brokerage firms other than the owner of this website. The listing brokerage is identified in any listing details. Information is deemed reliable but is not guaranteed. 2025 First Multiple Listing Service, Inc.
House for rent
$3,500/mo
637 Stan Hope Ln, Suwanee, GA 30024
4beds
2,540sqft
Price may not include required fees and charges.
Singlefamily
Available now
No pets
Central air, ceiling fan
In hall laundry
2 Garage spaces parking
Forced air, fireplace
What's special
Stunning hardwood floorsSpacious open floor planBright open layoutLuxurious en-suite bathLarge walk-in closetBeautifully tiled showerVersatile flex room
- 8 days |
- -- |
- -- |
Travel times
Looking to buy when your lease ends?
Consider a first-time homebuyer savings account designed to grow your down payment with up to a 6% match & a competitive APY.
Facts & features
Interior
Bedrooms & bathrooms
- Bedrooms: 4
- Bathrooms: 3
- Full bathrooms: 3
Heating
- Forced Air, Fireplace
Cooling
- Central Air, Ceiling Fan
Appliances
- Included: Dishwasher, Disposal, Microwave, Oven, Range, Refrigerator
- Laundry: In Hall, In Unit, Laundry Room, Upper Level
Features
- Ceiling Fan(s), Double Vanity, High Ceilings 9 ft Main, High Ceilings 9 ft Upper, Tray Ceiling(s), Walk In Closet, Walk-In Closet(s)
- Flooring: Carpet
- Has fireplace: Yes
Interior area
- Total interior livable area: 2,540 sqft
Video & virtual tour
Property
Parking
- Total spaces: 2
- Parking features: Driveway, Garage, Covered
- Has garage: Yes
- Details: Contact manager
Features
- Stories: 2
- Exterior features: Contact manager
Details
- Parcel number: 7237490
Construction
Type & style
- Home type: SingleFamily
- Property subtype: SingleFamily
Materials
- Roof: Composition
Condition
- Year built: 2021
Community & HOA
Location
- Region: Suwanee
Financial & listing details
- Lease term: 12 Months
Price history
| Date | Event | Price |
|---|---|---|
| 11/11/2025 | Listed for rent | $3,500$1/sqft |
Source: FMLS GA #7680123 | ||
| 11/9/2025 | Listing removed | $3,500$1/sqft |
Source: FMLS GA #7631617 | ||
| 8/13/2025 | Listed for rent | $3,500$1/sqft |
Source: FMLS GA #7631617 | ||

