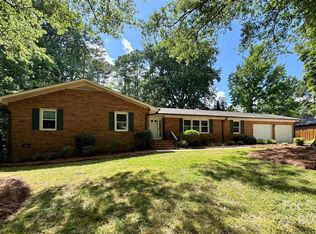Closed
$550,000
637 Windsor Pl NE, Concord, NC 28025
4beds
3,666sqft
Single Family Residence
Built in 1967
0.54 Acres Lot
$549,700 Zestimate®
$150/sqft
$3,321 Estimated rent
Home value
$549,700
$500,000 - $599,000
$3,321/mo
Zestimate® history
Loading...
Owner options
Explore your selling options
What's special
Nestled in the heart of Concord, is this remarkable mid-century home ready for the next generation to love and enjoy it. This property has been in the family of the current owner for close to 40 years, as the 2nd owner in history. Upgrades, at the time of original construction, evident throughout including solid walnut flat panel cabinets in the kitchen with copper pulls, pine peg flooring in the generously sized family room with wood beams, built ins and wood burning fireplace, grand living room with wool wall to wall carpeting difficult to find today. Finished basement with vintage wet bar. Oversized rooms, large and plentiful closets throughout and recent upgrades make this property on fabulous lot with lovely mature landscaping ready for its next owner. Close to Atrium Cabarrus Hospital, I-85, Charlotte Motor Speedway, and local amenities, this home's location adds to its appeal. Easy access to Charlotte's offerings enhances desirability. List of updates available in attachments.
Zillow last checked: 8 hours ago
Listing updated: August 05, 2024 at 09:57am
Listing Provided by:
Jessica Martin jess@tsgresidential.com,
TSG Residential
Bought with:
Greg Martin
MartinGroup Properties Inc
Source: Canopy MLS as distributed by MLS GRID,MLS#: 4136608
Facts & features
Interior
Bedrooms & bathrooms
- Bedrooms: 4
- Bathrooms: 4
- Full bathrooms: 3
- 1/2 bathrooms: 1
- Main level bedrooms: 3
Primary bedroom
- Level: Main
Primary bedroom
- Level: Main
Bedroom s
- Level: Main
Bedroom s
- Level: Main
Bedroom s
- Level: Basement
Bedroom s
- Level: Main
Bedroom s
- Level: Main
Bedroom s
- Level: Basement
Bathroom full
- Level: Main
Bathroom half
- Level: Main
Bathroom full
- Level: Basement
Bathroom full
- Level: Main
Bathroom half
- Level: Main
Bathroom full
- Level: Basement
Dining room
- Level: Main
Dining room
- Level: Main
Family room
- Level: Main
Family room
- Level: Main
Kitchen
- Level: Main
Kitchen
- Level: Main
Laundry
- Level: Main
Laundry
- Level: Main
Living room
- Level: Main
Living room
- Level: Main
Recreation room
- Level: Basement
Recreation room
- Level: Basement
Heating
- Central, Forced Air
Cooling
- Central Air, Electric
Appliances
- Included: Dishwasher, Electric Cooktop, Electric Oven, Refrigerator, Wall Oven, Washer/Dryer
- Laundry: Mud Room, Laundry Room, Main Level
Features
- Built-in Features, Drop Zone, Storage, Walk-In Closet(s), Wet Bar
- Flooring: Carpet, Tile, Wood
- Doors: Storm Door(s)
- Windows: Storm Window(s), Window Treatments
- Basement: Exterior Entry,Finished,Interior Entry,Storage Space,Walk-Out Access
- Fireplace features: Family Room, Wood Burning
Interior area
- Total structure area: 2,510
- Total interior livable area: 3,666 sqft
- Finished area above ground: 2,510
- Finished area below ground: 1,156
Property
Parking
- Total spaces: 6
- Parking features: Attached Carport, Driveway
- Carport spaces: 2
- Uncovered spaces: 4
Features
- Levels: One
- Stories: 1
- Patio & porch: Front Porch, Patio
Lot
- Size: 0.54 Acres
- Features: Corner Lot, Private, Wooded
Details
- Parcel number: 56217742190000
- Zoning: RM-1
- Special conditions: Standard
Construction
Type & style
- Home type: SingleFamily
- Property subtype: Single Family Residence
Materials
- Brick Full
- Foundation: Crawl Space
- Roof: Shingle
Condition
- New construction: No
- Year built: 1967
Utilities & green energy
- Sewer: Public Sewer
- Water: City
- Utilities for property: Cable Connected
Community & neighborhood
Security
- Security features: Security System, Smoke Detector(s)
Location
- Region: Concord
- Subdivision: Northgate Estates
Other
Other facts
- Listing terms: Cash,Conventional
- Road surface type: Concrete, Paved
Price history
| Date | Event | Price |
|---|---|---|
| 8/5/2024 | Sold | $550,000-3.5%$150/sqft |
Source: | ||
| 6/12/2024 | Price change | $570,000-4.2%$155/sqft |
Source: | ||
| 5/9/2024 | Listed for sale | $595,000-8.3%$162/sqft |
Source: | ||
| 5/1/2024 | Listing removed | -- |
Source: | ||
| 3/16/2024 | Price change | $649,000-4.4%$177/sqft |
Source: | ||
Public tax history
| Year | Property taxes | Tax assessment |
|---|---|---|
| 2024 | $6,303 +91.5% | $632,830 +134.6% |
| 2023 | $3,292 | $269,800 |
| 2022 | $3,292 | $269,800 |
Find assessor info on the county website
Neighborhood: 28025
Nearby schools
GreatSchools rating
- 6/10Beverly Hills ElementaryGrades: K-5Distance: 0.6 mi
- 2/10Concord MiddleGrades: 6-8Distance: 2.1 mi
- 5/10Concord HighGrades: 9-12Distance: 0.5 mi
Schools provided by the listing agent
- Elementary: Beverly Hills
- Middle: Concord
- High: Concord
Source: Canopy MLS as distributed by MLS GRID. This data may not be complete. We recommend contacting the local school district to confirm school assignments for this home.
Get a cash offer in 3 minutes
Find out how much your home could sell for in as little as 3 minutes with a no-obligation cash offer.
Estimated market value
$549,700
Get a cash offer in 3 minutes
Find out how much your home could sell for in as little as 3 minutes with a no-obligation cash offer.
Estimated market value
$549,700
