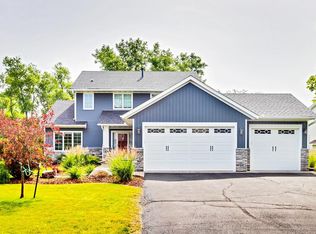Closed
$520,000
6370 Barclay Ave, Inver Grove Heights, MN 55077
5beds
2,818sqft
Single Family Residence
Built in 1994
0.37 Acres Lot
$536,500 Zestimate®
$185/sqft
$3,192 Estimated rent
Home value
$536,500
$510,000 - $563,000
$3,192/mo
Zestimate® history
Loading...
Owner options
Explore your selling options
What's special
This is stunning home is definitely a "Stop The Car" one! Stepping inside you are immediately greeted by the jaw dropping kitchen that is bright, open and features new appliances, Corian countertops and a fantastic 8 ft island. Cozy up to the gas fireplace in the living room with its custom look that is just steps away from your kitchen. Located upstairs is your primary bedroom along with two generous sized bedrooms and your updated full bathroom. The main floor also has a bathroom, a bedroom and the laundry room. It doesn't stop there! Heading downstairs you have a finished lower level walkout with a large family room, another spacious bedroom, bathroom and a flex room. Enjoy coffee in the morning sunshine on the deck and relax after a long day in the hot tub on the covered patio below. Entertainers, the outside is perfect hosting get togethers with tons of green space, a fire pit and a private backyard. So many amazing features of this home that you HAVE to come see for yourself.
Zillow last checked: 8 hours ago
Listing updated: September 18, 2024 at 10:48pm
Listed by:
Amber Steiner 651-285-5510,
Realty Group LLC
Bought with:
Amber Fenton
Redfin Corporation
Source: NorthstarMLS as distributed by MLS GRID,MLS#: 6402438
Facts & features
Interior
Bedrooms & bathrooms
- Bedrooms: 5
- Bathrooms: 3
- Full bathrooms: 2
- 1/2 bathrooms: 1
Bedroom 1
- Level: Main
- Area: 99 Square Feet
- Dimensions: 11 x 9
Bedroom 2
- Level: Upper
- Area: 176 Square Feet
- Dimensions: 16 x 11
Bedroom 3
- Level: Upper
- Area: 120 Square Feet
- Dimensions: 12 x 10
Bedroom 4
- Level: Upper
- Area: 120 Square Feet
- Dimensions: 12 x 10
Bedroom 5
- Level: Lower
- Area: 154 Square Feet
- Dimensions: 11 x 14
Deck
- Level: Main
- Area: 320 Square Feet
- Dimensions: 16 x 20
Dining room
- Level: Main
- Area: 96 Square Feet
- Dimensions: 12 x 8
Family room
- Level: Lower
- Area: 270 Square Feet
- Dimensions: 27 x 10
Game room
- Level: Lower
- Area: 225 Square Feet
- Dimensions: 15 x 15
Kitchen
- Level: Main
- Area: 216 Square Feet
- Dimensions: 12 x 18
Living room
- Level: Main
- Area: 299 Square Feet
- Dimensions: 13 x 23
Office
- Level: Lower
- Area: 121 Square Feet
- Dimensions: 11 x 11
Heating
- Forced Air
Cooling
- Central Air
Appliances
- Included: Dishwasher, Disposal, Dryer, Exhaust Fan, Humidifier, Microwave, Range, Refrigerator, Washer, Water Softener Owned
Features
- Basement: Daylight,Drain Tiled,Egress Window(s),Finished,Full,Sump Pump
- Number of fireplaces: 1
- Fireplace features: Family Room, Gas
Interior area
- Total structure area: 2,818
- Total interior livable area: 2,818 sqft
- Finished area above ground: 1,814
- Finished area below ground: 1,004
Property
Parking
- Total spaces: 3
- Parking features: Attached, Concrete
- Attached garage spaces: 3
Accessibility
- Accessibility features: None
Features
- Levels: Modified Two Story
- Stories: 2
- Pool features: None
- Waterfront features: Pond, Waterfront Num(999999999)
- Body of water: Unnamed Lake
Lot
- Size: 0.37 Acres
- Dimensions: 114 x 186 x 51 x 224
- Features: Irregular Lot
Details
- Foundation area: 1188
- Parcel number: 206595102030
- Zoning description: Residential-Single Family
Construction
Type & style
- Home type: SingleFamily
- Property subtype: Single Family Residence
Materials
- Brick/Stone, Metal Siding, Vinyl Siding
- Roof: Asphalt
Condition
- Age of Property: 30
- New construction: No
- Year built: 1994
Utilities & green energy
- Electric: Circuit Breakers
- Gas: Natural Gas
- Sewer: City Sewer/Connected
- Water: City Water/Connected
Community & neighborhood
Location
- Region: Inver Grove Heights
- Subdivision: Salem Hills Farm 2nd Add
HOA & financial
HOA
- Has HOA: No
Price history
| Date | Event | Price |
|---|---|---|
| 9/18/2023 | Sold | $520,000-1.9%$185/sqft |
Source: | ||
| 8/30/2023 | Pending sale | $530,000$188/sqft |
Source: | ||
| 8/3/2023 | Price change | $530,000-2.8%$188/sqft |
Source: | ||
| 7/20/2023 | Listed for sale | $545,000+52.4%$193/sqft |
Source: | ||
| 2/27/2018 | Sold | $357,625-0.6%$127/sqft |
Source: | ||
Public tax history
| Year | Property taxes | Tax assessment |
|---|---|---|
| 2023 | $4,936 +1.9% | $475,500 +1.1% |
| 2022 | $4,844 +8.4% | $470,200 +17.6% |
| 2021 | $4,468 +6.4% | $399,800 +8.8% |
Find assessor info on the county website
Neighborhood: 55077
Nearby schools
GreatSchools rating
- 7/10Salem Hills Elementary SchoolGrades: PK-5Distance: 0.6 mi
- 4/10Inver Grove Heights Middle SchoolGrades: 6-8Distance: 2 mi
- 5/10Simley Senior High SchoolGrades: 9-12Distance: 1.9 mi
Get a cash offer in 3 minutes
Find out how much your home could sell for in as little as 3 minutes with a no-obligation cash offer.
Estimated market value
$536,500
Get a cash offer in 3 minutes
Find out how much your home could sell for in as little as 3 minutes with a no-obligation cash offer.
Estimated market value
$536,500
