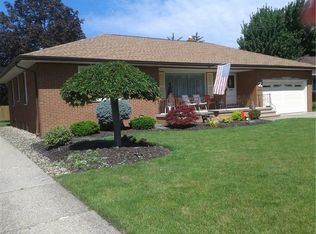Sold for $210,000
$210,000
6370 Manchester Rd, Parma, OH 44129
3beds
--sqft
Single Family Residence
Built in 1954
10,502.32 Square Feet Lot
$215,700 Zestimate®
$--/sqft
$1,775 Estimated rent
Home value
$215,700
$205,000 - $226,000
$1,775/mo
Zestimate® history
Loading...
Owner options
Explore your selling options
What's special
OWNER HAS JUST HAD NEW FLOORING INSTALLED THROUGHOUT AND REDUCED THE PRICE TO $224,900...Don't miss this opportunity!!! This solid brick home with a 2 car attached garage features room to roam...both inside and out! The fenced backyard features a large poured stamped concrete patio and firepit! There is a shed for additional storage. This back sunroom features a hot tub to relax and enjoy the backyard view! The home features new flooring throughout, an eat in kitchen with loads of cabinets and counter space! The full basement can meet all your needs - large finished area, a media/office room with cabinet space, a workshop and a separate laundry area. The living room/dining room features an electric fireplace and dining room features french doors that open to the sunroom with working hot tub. If you are a golfer than you will love the close proximity to the new Ridgewood Golf Course that is within walking distance!
DO NOT HESITATE ON THIS ONE!!!
Zillow last checked: 8 hours ago
Listing updated: October 24, 2025 at 12:58pm
Listing Provided by:
Michelle L Krause 440-570-2883 michelle.krause@att.net,
Keller Williams Elevate
Bought with:
Anthony R Latina, 2016003431
RE/MAX Crossroads Properties
Source: MLS Now,MLS#: 5139340 Originating MLS: Akron Cleveland Association of REALTORS
Originating MLS: Akron Cleveland Association of REALTORS
Facts & features
Interior
Bedrooms & bathrooms
- Bedrooms: 3
- Bathrooms: 2
- Full bathrooms: 1
- 1/2 bathrooms: 1
- Main level bathrooms: 1
- Main level bedrooms: 3
Primary bedroom
- Description: This master bedroom features a beautiful wood floor, double closets, ceiling fan and a media shelf,Flooring: Wood
- Features: Bookcases, Window Treatments
- Level: First
- Dimensions: 14 x 12
Bedroom
- Description: This bedroom features a beautiful wood floor and lots of light with two large windows,Flooring: Wood
- Features: Window Treatments
- Level: First
- Dimensions: 11 x 10
Bedroom
- Description: This bedroom features a beautiful wood floor!,Flooring: Wood
- Level: First
- Dimensions: 11 x 10
Basement
- Description: This large basement features a work room, a large finished area and a separate area for media/office,Flooring: Tile
- Features: Bookcases, Window Treatments
- Level: Basement
Dining room
- Description: Dining room open to large living room and features french doors that open to a sunroom complete with a hot tub!,Flooring: Carpet
- Level: First
- Dimensions: 12 x 11
Eat in kitchen
- Description: Loads of cabinet and counter space and includes a eat-in area with large picture window to enjoy the backyard view!,Flooring: Carpet
- Level: First
- Dimensions: 21 x 8
Living room
- Description: Large living room open to dining area and includes an electric fireplace with mantel and large picture window,Flooring: Carpet
- Features: Fireplace
- Level: First
- Dimensions: 20 x 15
Sunroom
- Description: Tiled sunroom that features 6 windows and a patio door that leads to a beautiful patio and fenced yard!,Flooring: Tile
- Level: First
- Dimensions: 10 x 10
Heating
- Forced Air
Cooling
- Central Air
Appliances
- Laundry: In Basement
Features
- Ceiling Fan(s), Eat-in Kitchen, Open Floorplan, Tile Counters
- Windows: Aluminum Frames, Double Pane Windows, Window Treatments
- Basement: Full,Finished
- Number of fireplaces: 1
- Fireplace features: Electric, Living Room
Property
Parking
- Total spaces: 2
- Parking features: Attached, Concrete, Garage, Paved
- Attached garage spaces: 2
Features
- Levels: One
- Stories: 1
- Patio & porch: Covered, Patio
- Exterior features: Fire Pit
- Fencing: Back Yard,Full,Wood
Lot
- Size: 10,502 sqft
- Features: Back Yard
Details
- Additional structures: Shed(s)
- Parcel number: 44817041
- Special conditions: Standard
Construction
Type & style
- Home type: SingleFamily
- Architectural style: Ranch
- Property subtype: Single Family Residence
Materials
- Brick
- Roof: Asphalt,Fiberglass
Condition
- Year built: 1954
Utilities & green energy
- Sewer: Public Sewer
- Water: Public
Community & neighborhood
Location
- Region: Parma
- Subdivision: Ridgewood 06/H A Stahl Pro
Price history
| Date | Event | Price |
|---|---|---|
| 10/24/2025 | Sold | $210,000-6.6% |
Source: | ||
| 9/27/2025 | Pending sale | $224,900 |
Source: | ||
| 9/24/2025 | Listed for sale | $224,900 |
Source: | ||
| 9/21/2025 | Contingent | $224,900 |
Source: | ||
| 9/16/2025 | Price change | $224,900-10% |
Source: | ||
Public tax history
| Year | Property taxes | Tax assessment |
|---|---|---|
| 2024 | $3,907 +5.2% | $71,330 +22.7% |
| 2023 | $3,713 +0.6% | $58,140 |
| 2022 | $3,689 -3.2% | $58,140 |
Find assessor info on the county website
Neighborhood: 44129
Nearby schools
GreatSchools rating
- 6/10Thoreau Park Elementary SchoolGrades: K-4Distance: 1.7 mi
- 6/10Valley Forge High SchoolGrades: 8-12Distance: 1.7 mi
- 6/10Greenbriar Middle SchoolGrades: 5-7Distance: 2.2 mi
Schools provided by the listing agent
- District: Parma CSD - 1824
Source: MLS Now. This data may not be complete. We recommend contacting the local school district to confirm school assignments for this home.
Get a cash offer in 3 minutes
Find out how much your home could sell for in as little as 3 minutes with a no-obligation cash offer.
Estimated market value$215,700
Get a cash offer in 3 minutes
Find out how much your home could sell for in as little as 3 minutes with a no-obligation cash offer.
Estimated market value
$215,700
