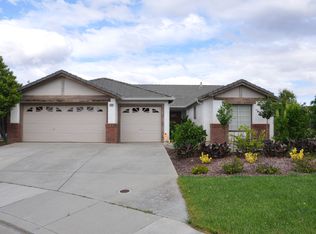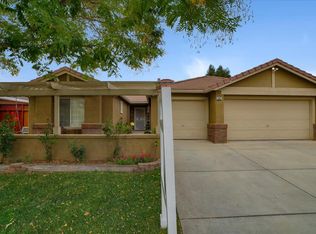Sold for $1,115,000
$1,115,000
6370 Raspberry Ct, Gilroy, CA 95020
4beds
2,045sqft
Single Family Residence, Residential
Built in 1997
0.25 Acres Lot
$1,098,400 Zestimate®
$545/sqft
$4,877 Estimated rent
Home value
$1,098,400
$1.01M - $1.20M
$4,877/mo
Zestimate® history
Loading...
Owner options
Explore your selling options
What's special
Exceptional Value in South County! This single-level residence offers an expansive 11,033 sq. ft. lot, a 3 car garage, and a sparkling pool, providing the perfect balance of comfort and lifestyle. The open-concept floor plan features soaring ceilings, abundant natural light, and a seamless flow between the kitchen and family room. The kitchen features stainless steel appliances, a gas range for the gourmet cook, generous storage, and an island that adds even more counter space. More highlights include dual-pane windows, central A/C, LED lighting, a gas fireplace, and beautiful tile flooring in the main living areas. Bedrooms are carpeted, two featuring brand-new carpet. The spacious primary suite offers a walk-in closet and a luxurious en suite bath with a soaking tub and a separate shower. There's an indoor laundry room and a large three-car garage offering room for cars and storage. The water softener is included, and solar panels are on a transferable Sunrun lease. Outdoors, enjoy a generous sized pool, jacuzzi, patio with pergola, deck, and three raised garden beds. Located in a private, quiet spot, this home is move-in ready, or add your personal touch. Interest rates are trending lower, and the best homes sell quickly. Appointment required; please do not disturb owner.
Zillow last checked: 8 hours ago
Listing updated: January 30, 2026 at 03:13am
Listed by:
Stu Campbell 01207749 408-605-4144,
Congress Springs Inc 408-605-4144
Bought with:
Robert Godar, 01356357
Intero Real Estate Services
Sarah Beck, 02135978
Intero Real Estate Services
Source: MLSListings Inc,MLS#: ML82021077
Facts & features
Interior
Bedrooms & bathrooms
- Bedrooms: 4
- Bathrooms: 3
- Full bathrooms: 2
- 1/2 bathrooms: 1
Bedroom
- Features: WalkinCloset, PrimaryBedroomonGroundFloor
Bathroom
- Features: DoubleSinks, ShoweroverTub1, Tile, FullonGroundFloor, PrimaryOversizedTub
Dining room
- Features: DiningAreainLivingRoom
Family room
- Features: KitchenFamilyRoomCombo
Kitchen
- Features: Countertop_Tile
Heating
- Central Forced Air Gas
Cooling
- Central Air
Appliances
- Included: Dishwasher, Disposal, Built In Oven/Range, Built In Gas Oven/Range, Refrigerator, Washer/Dryer
- Laundry: In Utility Room
Features
- High Ceilings, Walk-In Closet(s)
- Flooring: Carpet, Tile
- Number of fireplaces: 1
- Fireplace features: Family Room, Gas Log
Interior area
- Total structure area: 2,045
- Total interior livable area: 2,045 sqft
Property
Parking
- Total spaces: 3
- Parking features: Attached
- Attached garage spaces: 3
Features
- Stories: 1
- Patio & porch: Balcony/Patio, Deck
- Exterior features: Back Yard, Fenced
- Pool features: Heated, In Ground, Pool/Spa Combo
- Spa features: Other, Pool/SpaCombo
- Fencing: Wood
Lot
- Size: 0.25 Acres
Details
- Additional structures: Cabana, Pergola, Sheds
- Parcel number: 80840066
- Zoning: R1
- Special conditions: Standard
Construction
Type & style
- Home type: SingleFamily
- Architectural style: Traditional
- Property subtype: Single Family Residence, Residential
Materials
- Foundation: Slab
- Roof: Tile
Condition
- New construction: No
- Year built: 1997
Utilities & green energy
- Gas: PublicUtilities
- Sewer: Public Sewer
- Water: Public
- Utilities for property: Public Utilities, Water Public, Solar
Community & neighborhood
Location
- Region: Gilroy
Other
Other facts
- Listing agreement: ExclusiveRightToSell
- Listing terms: CashorConventionalLoan
Price history
| Date | Event | Price |
|---|---|---|
| 10/17/2025 | Sold | $1,115,000+1.5%$545/sqft |
Source: | ||
| 9/19/2025 | Pending sale | $1,099,000$537/sqft |
Source: | ||
| 9/10/2025 | Listed for sale | $1,099,000+247.2%$537/sqft |
Source: | ||
| 11/21/1997 | Sold | $316,500$155/sqft |
Source: Public Record Report a problem | ||
Public tax history
| Year | Property taxes | Tax assessment |
|---|---|---|
| 2025 | $6,896 +1.6% | $561,325 +2% |
| 2024 | $6,786 +0.6% | $550,320 +2% |
| 2023 | $6,745 +1.7% | $539,530 +2% |
Find assessor info on the county website
Neighborhood: 95020
Nearby schools
GreatSchools rating
- 8/10Las Animas Elementary SchoolGrades: K-5Distance: 0.2 mi
- 6/10Solorsano Middle SchoolGrades: 6-8Distance: 1.2 mi
- 5/10Gilroy High SchoolGrades: 9-12Distance: 0.5 mi
Schools provided by the listing agent
- Elementary: LasAnimasElementary
- Middle: SolorsanoMiddle
- High: GilroyHigh
- District: GilroyUnified
Source: MLSListings Inc. This data may not be complete. We recommend contacting the local school district to confirm school assignments for this home.
Get a cash offer in 3 minutes
Find out how much your home could sell for in as little as 3 minutes with a no-obligation cash offer.
Estimated market value$1,098,400
Get a cash offer in 3 minutes
Find out how much your home could sell for in as little as 3 minutes with a no-obligation cash offer.
Estimated market value
$1,098,400

