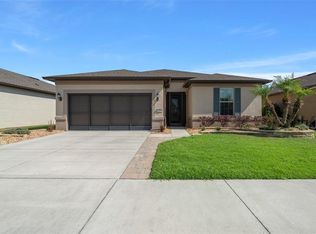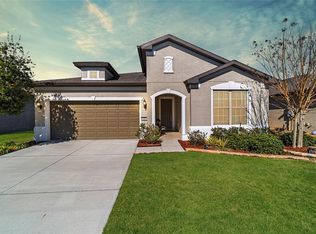Sold for $400,000
$400,000
6370 SW 97th Terrace Rd, Ocala, FL 34481
2beds
1,701sqft
Single Family Residence
Built in 2019
6,098 Square Feet Lot
$364,000 Zestimate®
$235/sqft
$2,457 Estimated rent
Home value
$364,000
$342,000 - $386,000
$2,457/mo
Zestimate® history
Loading...
Owner options
Explore your selling options
What's special
This stunning, newly renovated home is located in the sought-after 55+ guard-gated community of Stone Creek with resort style amenities of pools, a health spa, fitness center, ball courts, lakes, dog parks, and entertainment. Great golfing is also available at the Stone Creek Golf Club. This gorgeous home has a modern farmhouse design style with earthy textures combined with classic finishes. Once you step inside you will see and feel the difference. The light and bright, open concept floor plan with split bedrooms and a large muti-purpose flex room offers the charm and casual openness that will make your family and friends feel right at home. The newly renovated kitchen features light cabinets, beautifully veined premium quartz countertops, open shelving, a new high-end Z-Line range hood, Bedrosians Cloe tile backsplash and a large single basin SS sink with commercial style faucet and SS appliances. Custom carpentry on the island and cabinets add to the enhanced design. The lower cabinets have pull-out drawers for convenience and there is plenty of storage in the large pantry. You will then fall further in love as both bathrooms have been completely renovated and upgraded to today’s standards. They feature custom tile designs and beautiful fixtures, faucets, mirrors, and lighting. Plantation shutters are throughout the home. Luxury Vinyl Plank (LVP) flooring throughout the home with NO CARPET. The new light interior paint, ceiling fans, lighting, a custom stop and drop with a built-in bench/storage and shiplap walls complete the package of “Bye, Bye Boring Builder Beige/Grade”. The light and bright finishes create a timeless and classic environment that you will be proud of for years to come. The extended screened backyard lanai is quiet and private with mature plantings and flowers. The extra-large two car garage is complete with an epoxy garage floor. Fantastic location within a short distance to all the great amenities that Stone Creek has to offer. This fabulous home is located within 8 miles of the unparalleled World Equestrian Center and the new Shoppes Off 80th (coming soon in 2025), an 80,000-square-foot outdoor shopping venue offering a swath of unique storefronts featuring luxury brands, all in one convenient location. All the hard work has been done on this home just in time for you to move in and enjoy life. WELCOME HOME!
Zillow last checked: 8 hours ago
Listing updated: February 26, 2024 at 08:27pm
Listing Provided by:
Susan Ross 928-777-9879,
HOMESMART 407-476-0451
Bought with:
Shannon Hudge, 3486012
SELLSTATE NEXT GENERATION REAL
Source: Stellar MLS,MLS#: G5072662 Originating MLS: Tampa
Originating MLS: Tampa

Facts & features
Interior
Bedrooms & bathrooms
- Bedrooms: 2
- Bathrooms: 2
- Full bathrooms: 2
Primary bedroom
- Features: En Suite Bathroom, Walk-In Closet(s)
- Level: First
Bedroom 2
- Features: Ceiling Fan(s), Built-in Closet
- Level: First
Primary bathroom
- Features: Dual Sinks, En Suite Bathroom, Rain Shower Head, Tall Countertops, Water Closet/Priv Toilet, Window/Skylight in Bath
- Level: First
Bathroom 2
- Features: Tall Countertops
- Level: First
Den
- Features: Ceiling Fan(s)
- Level: First
Kitchen
- Features: Built-In Shelving, Pantry, Kitchen Island, Stone Counters
- Level: First
Laundry
- Features: Built-In Shelving
- Level: First
Living room
- Features: Ceiling Fan(s)
- Level: First
Heating
- Central, Electric, Heat Pump
Cooling
- Central Air
Appliances
- Included: Dishwasher, Disposal, Electric Water Heater, Range, Range Hood, Refrigerator, Water Softener
- Laundry: Inside, Laundry Room
Features
- Ceiling Fan(s), Eating Space In Kitchen, High Ceilings, Kitchen/Family Room Combo, Primary Bedroom Main Floor, Open Floorplan, Solid Surface Counters, Split Bedroom, Stone Counters, Thermostat, Walk-In Closet(s)
- Flooring: Luxury Vinyl, Tile
- Doors: Sliding Doors
- Windows: Shutters, Window Treatments
- Has fireplace: No
Interior area
- Total structure area: 2,330
- Total interior livable area: 1,701 sqft
Property
Parking
- Total spaces: 2
- Parking features: Driveway, Garage Door Opener
- Attached garage spaces: 2
- Has uncovered spaces: Yes
Features
- Levels: One
- Stories: 1
- Patio & porch: Covered, Enclosed, Front Porch, Patio, Rear Porch, Screened
- Exterior features: Irrigation System, Lighting, Rain Gutters, Sidewalk
- Waterfront features: Lake
Lot
- Size: 6,098 sqft
- Features: Landscaped, Level, Sidewalk
- Residential vegetation: Mature Landscaping
Details
- Parcel number: 3489604045
- Zoning: PUD
- Special conditions: None
Construction
Type & style
- Home type: SingleFamily
- Architectural style: Florida
- Property subtype: Single Family Residence
Materials
- Block, Concrete, Stucco
- Foundation: Slab
- Roof: Shingle
Condition
- Completed
- New construction: No
- Year built: 2019
Details
- Builder model: Abbeyville
- Builder name: Pulte Del Webb
Utilities & green energy
- Sewer: Private Sewer
- Water: Private
- Utilities for property: BB/HS Internet Available, Cable Available, Electricity Available, Electricity Connected, Phone Available, Sewer Available, Sewer Connected, Street Lights, Underground Utilities, Water Available, Water Connected
Community & neighborhood
Security
- Security features: Gated Community, Smoke Detector(s)
Community
- Community features: Fishing, Lake, Association Recreation - Owned, Clubhouse, Deed Restrictions, Dog Park, Fitness Center, Gated Community - Guard, Golf Carts OK, Golf, Pool, Restaurant, Sidewalks
Senior living
- Senior community: Yes
Location
- Region: Ocala
- Subdivision: STONE CREEK
HOA & financial
HOA
- Has HOA: Yes
- HOA fee: $217 monthly
- Services included: 24-Hour Guard, Common Area Taxes, Community Pool, Reserve Fund, Maintenance Grounds, Manager, Pool Maintenance, Private Road, Recreational Facilities, Security, Trash
- Association name: Stone Creek HOA/First Service Residential
- Association phone: 352-237-8418
Other fees
- Pet fee: $0 monthly
Other financial information
- Total actual rent: 0
Other
Other facts
- Listing terms: Cash,Conventional
- Ownership: Fee Simple
- Road surface type: Paved
Price history
| Date | Event | Price |
|---|---|---|
| 12/12/2023 | Sold | $400,000-0.7%$235/sqft |
Source: | ||
| 10/24/2023 | Pending sale | $403,000$237/sqft |
Source: | ||
| 9/27/2023 | Price change | $403,000-2.9%$237/sqft |
Source: | ||
| 9/19/2023 | Listed for sale | $415,000+9.9%$244/sqft |
Source: | ||
| 1/31/2023 | Sold | $377,750-2.5%$222/sqft |
Source: | ||
Public tax history
| Year | Property taxes | Tax assessment |
|---|---|---|
| 2024 | $2,439 -21.8% | $176,598 -19.2% |
| 2023 | $3,119 +2.8% | $218,503 +3% |
| 2022 | $3,035 +0% | $212,139 +3% |
Find assessor info on the county website
Neighborhood: 34481
Nearby schools
GreatSchools rating
- 6/10Saddlewood Elementary SchoolGrades: PK-5Distance: 5.4 mi
- 4/10Liberty Middle SchoolGrades: 6-8Distance: 5.6 mi
- 4/10West Port High SchoolGrades: 9-12Distance: 2.7 mi
Get a cash offer in 3 minutes
Find out how much your home could sell for in as little as 3 minutes with a no-obligation cash offer.
Estimated market value
$364,000

