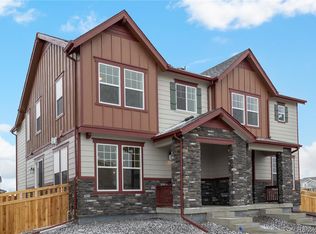Sold for $450,000 on 06/26/24
$450,000
6372 N Malaya Street, Aurora, CO 80019
2beds
1,430sqft
Duplex
Built in 2024
2,720 Square Feet Lot
$428,900 Zestimate®
$315/sqft
$2,450 Estimated rent
Home value
$428,900
$399,000 - $463,000
$2,450/mo
Zestimate® history
Loading...
Owner options
Explore your selling options
What's special
Welcome to Painted Prairie, the perfect community! This stunning 3-bedroom, 2.5-bathroom home is an ideal opportunity to own a modern & stylish residence. As you step inside, you'll be greeted by the impressive 9-foot ceilings that create a sense of spaciousness throughout the home. The open floor plan seamlessly connects the living, dining, & kitchen areas, providing a perfect space for entertaining. The kitchen is a chef's dream, featuring a gas range & upgraded 42-inch Sanoma Shaker cabinets with crown moulding. The sleek design & ample storage space make this kitchen both functional & visually appealing. You'll also find a Whirlpool microwave, dishwasher, washer, & dryer, ensuring all your modern conveniences are readily available.
The primary bathroom is a luxurious retreat, complete with a large shower. With three bedrooms, there's plenty of space for personalization, whether you need a home office, a guest room, or a creative space for your hobbies. The vinyl plank flooring throughout the home adds a touch of contemporary elegance & is both durable & easy to maintain. The sleek & modern design elements make this home perfect f buyers who appreciate style & functionality. Located in the desirable Painted Prairie community, you'll have access to a variety of amenities including parks, walking trails, & recreational areas. It's a vibrant neighborhood that promotes an active & social lifestyle. Don't miss out on this incredible opportunity to own a beautiful home in Painted Prairie. With its upgraded features, unfinished basement, & prime location, this home is perfect for buyers looking for a stylish & modern living space. The Listing Team represents builder/seller as a Transaction Broker.
Zillow last checked: 8 hours ago
Listing updated: October 01, 2024 at 10:50am
Listed by:
Team Lassen 303-668-7007 info@teamlassen.com,
MB Team Lassen
Bought with:
Lewis Brown, 100068746
HomeSmart
Source: REcolorado,MLS#: 5243067
Facts & features
Interior
Bedrooms & bathrooms
- Bedrooms: 2
- Bathrooms: 3
- Full bathrooms: 2
- 1/2 bathrooms: 1
- Main level bathrooms: 1
Primary bedroom
- Level: Upper
Bedroom
- Level: Upper
Bathroom
- Level: Main
Bathroom
- Level: Upper
Bathroom
- Level: Upper
Great room
- Level: Main
Kitchen
- Level: Main
Loft
- Level: Upper
Heating
- Forced Air
Cooling
- Central Air
Appliances
- Included: Dishwasher, Gas Water Heater, Microwave, Oven, Self Cleaning Oven
- Laundry: In Unit
Features
- Kitchen Island, Open Floorplan, Pantry, Walk-In Closet(s), Wired for Data
- Flooring: Carpet, Vinyl
- Windows: Double Pane Windows
- Basement: Crawl Space,Sump Pump
- Common walls with other units/homes: End Unit,1 Common Wall
Interior area
- Total structure area: 1,430
- Total interior livable area: 1,430 sqft
- Finished area above ground: 1,430
Property
Parking
- Total spaces: 2
- Parking features: Dry Walled, Lighted
- Attached garage spaces: 2
Features
- Levels: Two
- Stories: 2
- Entry location: Ground
- Patio & porch: Front Porch
- Exterior features: Lighting, Private Yard
- Fencing: Full
Lot
- Size: 2,720 sqft
- Features: Master Planned, Near Public Transit
Details
- Parcel number: R0209731
- Special conditions: Standard
Construction
Type & style
- Home type: SingleFamily
- Property subtype: Duplex
- Attached to another structure: Yes
Materials
- Cement Siding, Stone
- Foundation: Concrete Perimeter, Slab
- Roof: Composition
Condition
- New Construction
- New construction: Yes
- Year built: 2024
Details
- Builder model: 1430
- Builder name: KB Home
- Warranty included: Yes
Utilities & green energy
- Sewer: Public Sewer
- Water: Public
- Utilities for property: Cable Available, Electricity Connected, Internet Access (Wired), Natural Gas Connected, Phone Available
Community & neighborhood
Security
- Security features: Carbon Monoxide Detector(s)
Location
- Region: Aurora
- Subdivision: Painted Prairie
HOA & financial
HOA
- Has HOA: Yes
- HOA fee: $111 monthly
- Amenities included: Garden Area, Park, Playground, Trail(s)
- Services included: Maintenance Grounds, Snow Removal, Trash
- Association name: Advanced HOA
- Association phone: 303-482-2213
Other
Other facts
- Listing terms: 1031 Exchange,Cash,Conventional,FHA,VA Loan
- Ownership: Builder
- Road surface type: Alley Paved, Paved
Price history
| Date | Event | Price |
|---|---|---|
| 6/26/2024 | Sold | $450,000$315/sqft |
Source: | ||
| 5/28/2024 | Pending sale | $450,000$315/sqft |
Source: | ||
| 5/20/2024 | Price change | $450,000-4.3%$315/sqft |
Source: | ||
| 12/16/2023 | Price change | $470,000-2.7%$329/sqft |
Source: | ||
| 9/13/2023 | Listed for sale | $483,000$338/sqft |
Source: | ||
Public tax history
| Year | Property taxes | Tax assessment |
|---|---|---|
| 2025 | $4,315 +20.1% | $29,310 +9.4% |
| 2024 | $3,594 +26.2% | $26,780 +36.7% |
| 2023 | $2,848 +75643.6% | $19,590 +28.4% |
Find assessor info on the county website
Neighborhood: Painted Prairie
Nearby schools
GreatSchools rating
- 5/10Aurora Highlands P-8Grades: PK-8Distance: 3.2 mi
- 5/10Vista Peak 9-12 PreparatoryGrades: 9-12Distance: 6.5 mi
Schools provided by the listing agent
- Elementary: Vista Peak
- Middle: Vista Peak
- High: Vista Peak
- District: Adams-Arapahoe 28J
Source: REcolorado. This data may not be complete. We recommend contacting the local school district to confirm school assignments for this home.
Get a cash offer in 3 minutes
Find out how much your home could sell for in as little as 3 minutes with a no-obligation cash offer.
Estimated market value
$428,900
Get a cash offer in 3 minutes
Find out how much your home could sell for in as little as 3 minutes with a no-obligation cash offer.
Estimated market value
$428,900
