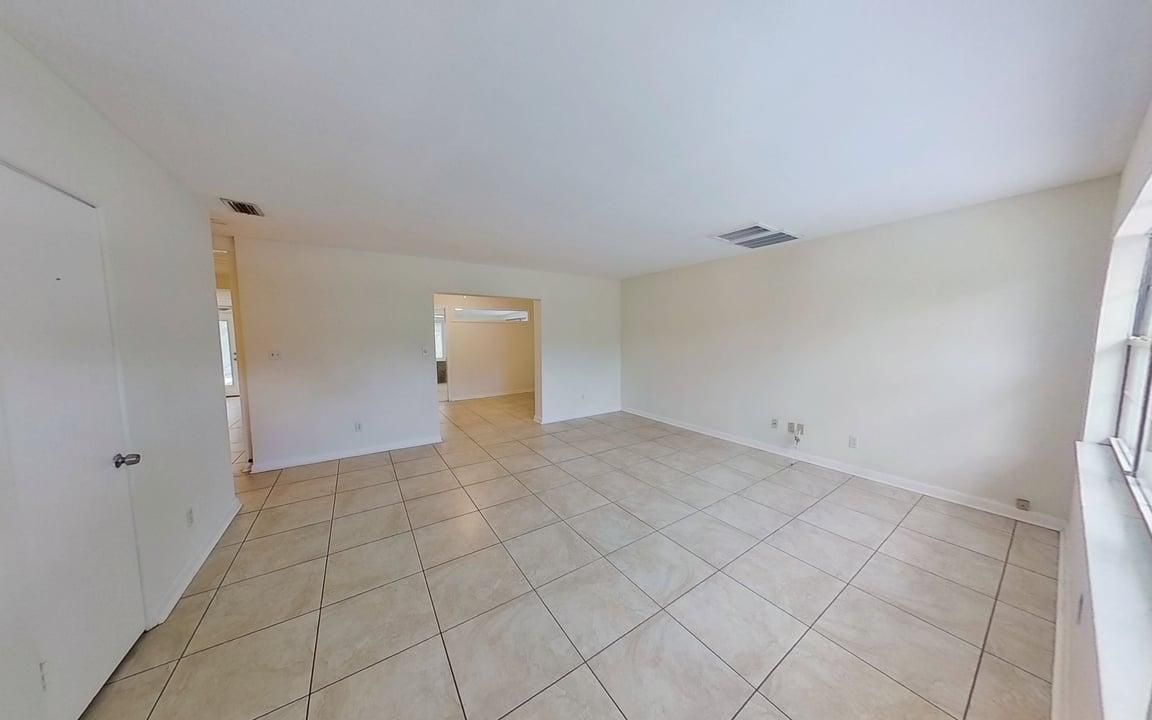
For salePrice cut: $3.9K (10/15)
$425,000
4beds
1,820sqft
6374 Hampton Dr N, Saint Petersburg, FL 33710
4beds
1,820sqft
Single family residence
Built in 1955
7,523 sqft
1 Attached garage space
$234 price/sqft
What's special
One or more photo(s) has been virtually staged. NOT IN FLOOD ZONE Discover your dream home at 6392 Hampton Dr N, perfectly situated in the sought-after Tyrone area of St. Petersburg, FL; this beautiful 4-bedroom, 2-bathroom home with unbeatable proximity to Gulf Coast beaches and shopping hubs. Step into a ...
- 92 days |
- 1,477 |
- 75 |
Source: Stellar MLS,MLS#: TB8407495 Originating MLS: Suncoast Tampa
Originating MLS: Suncoast Tampa
Travel times
Living Room
Kitchen
Dining Room
Zillow last checked: 7 hours ago
Listing updated: October 15, 2025 at 12:32pm
Listing Provided by:
Morgan Ellis 727-455-8569,
A BETTER LIFE REALTY 727-521-7378
Source: Stellar MLS,MLS#: TB8407495 Originating MLS: Suncoast Tampa
Originating MLS: Suncoast Tampa

Facts & features
Interior
Bedrooms & bathrooms
- Bedrooms: 4
- Bathrooms: 2
- Full bathrooms: 2
Primary bedroom
- Features: Ceiling Fan(s), Built-in Closet
- Level: First
Bedroom 2
- Features: Built-in Closet
- Level: First
Bedroom 3
- Features: Built-in Closet
- Level: First
Primary bathroom
- Features: Shower No Tub, No Closet
- Level: First
Bathroom 2
- Features: Bath With Whirlpool, No Closet
- Level: First
Kitchen
- Features: Kitchen Island, No Closet
- Level: First
Living room
- Features: Linen Closet
- Level: First
Heating
- Heat Pump
Cooling
- Central Air
Appliances
- Included: Dishwasher, Range, Refrigerator
- Laundry: In Garage
Features
- Ceiling Fan(s), Stone Counters, Thermostat
- Flooring: Terrazzo, Tile
- Doors: Sliding Doors
- Has fireplace: Yes
- Fireplace features: Decorative, Living Room
Interior area
- Total structure area: 2,414
- Total interior livable area: 1,820 sqft
Video & virtual tour
Property
Parking
- Total spaces: 1
- Parking features: Garage - Attached
- Attached garage spaces: 1
Features
- Levels: One
- Stories: 1
- Exterior features: Sidewalk
- Has private pool: Yes
- Pool features: In Ground
- Fencing: Board
Lot
- Size: 7,523 Square Feet
- Dimensions: 66 x 117
Details
- Parcel number: 173116301680020440
- Special conditions: None
Construction
Type & style
- Home type: SingleFamily
- Property subtype: Single Family Residence
Materials
- Block
- Foundation: Slab
- Roof: Membrane,Shingle
Condition
- New construction: No
- Year built: 1955
Utilities & green energy
- Sewer: Public Sewer
- Water: Public
- Utilities for property: BB/HS Internet Available, Cable Connected, Electricity Connected, Public, Sewer Connected, Water Connected
Community & HOA
Community
- Subdivision: GARDEN MANOR SEC 1
HOA
- Has HOA: No
- Pet fee: $0 monthly
Location
- Region: Saint Petersburg
Financial & listing details
- Price per square foot: $234/sqft
- Tax assessed value: $309,028
- Annual tax amount: $2,841
- Date on market: 7/17/2025
- Listing terms: Cash,Conventional,FHA,VA Loan
- Ownership: Fee Simple
- Total actual rent: 0
- Electric utility on property: Yes
- Road surface type: Paved