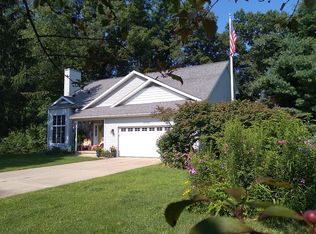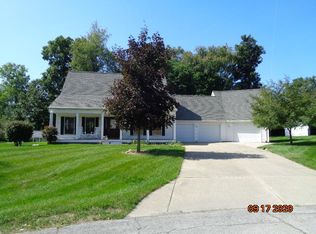Immaculate 4 bedroom 3.5 bath home located in a quiet cul-de-sac in Northwest Schools! Walk into the foyer that opens to the large living room with new hardwood floors, fully updated kitchen with stainless appliance package, lots of storage and eat-in area with slider to deck. Separate large family room with gas fireplace, formal dining room leads to a beautiful 3 season room overlooking private backyard. First floor half bath and laundry area. 2nd floor features large master suite with walk-in closet and full master bath and 3 additional bedrooms with updated full bath. Lower level features huge bonus room and theatre area, lots of storage and walkout to patio area. 2.5 car attached garage. Beautiful large yard with private wooded setting. Come see this home before it's gone!
This property is off market, which means it's not currently listed for sale or rent on Zillow. This may be different from what's available on other websites or public sources.


