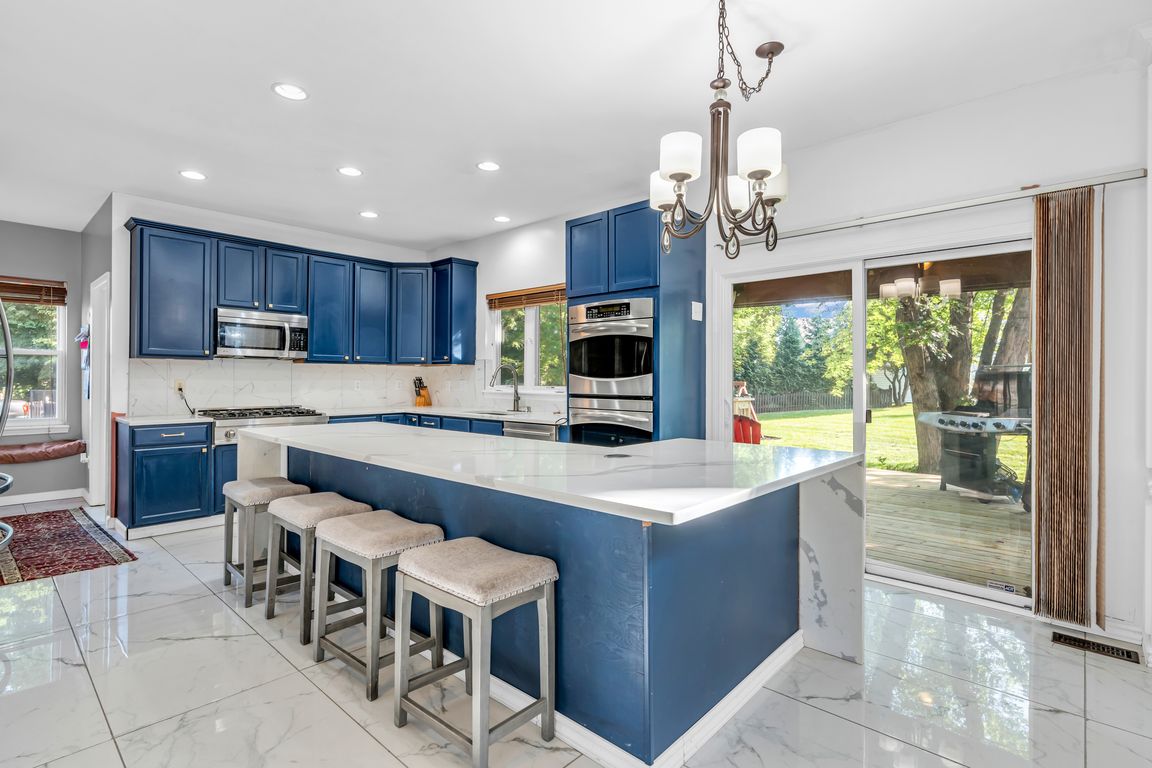
ActivePrice cut: $8K (9/10)
$460,000
4beds
4,092sqft
6374 Timberbluff Cir, Avon, IN 46123
4beds
4,092sqft
Residential, single family residence
Built in 2001
0.31 Acres
3 Attached garage spaces
$112 price/sqft
$600 annually HOA fee
What's special
Finished basementGuest suiteGas log fireplaceOpen loftBrand new oversized deckDual staircasesWet bar
This beautifully maintained home in the desirable Reserve at Bridgewater offers an ideal blend of comfort, space, and thoughtful design. Nestled on a quiet cul-de-sac, it features a striking two-story foyer with hardwood floors, flanked by a formal dining room and a cozy sitting area-perfect for welcoming guests or enjoying a ...
- 100 days |
- 2,284 |
- 86 |
Likely to sell faster than
Source: MIBOR as distributed by MLS GRID,MLS#: 22047350
Travel times
Kitchen
Living Room
Primary Bedroom
Zillow last checked: 7 hours ago
Listing updated: September 12, 2025 at 08:20am
Listing Provided by:
Cindy Stockhaus 317-517-8407,
Better Homes and Gardens Real Estate Gold Key,
Michael Stockhaus 317-517-3785,
Better Homes and Gardens Real Estate Gold Key
Source: MIBOR as distributed by MLS GRID,MLS#: 22047350
Facts & features
Interior
Bedrooms & bathrooms
- Bedrooms: 4
- Bathrooms: 3
- Full bathrooms: 2
- 1/2 bathrooms: 1
- Main level bathrooms: 1
- Main level bedrooms: 1
Primary bedroom
- Level: Upper
- Area: 266 Square Feet
- Dimensions: 14x19
Bedroom 2
- Level: Upper
- Area: 150 Square Feet
- Dimensions: 10x15
Bedroom 3
- Level: Upper
- Area: 121 Square Feet
- Dimensions: 11x11
Bedroom 4
- Level: Main
- Area: 121 Square Feet
- Dimensions: 11x11
Dining room
- Level: Main
- Area: 143 Square Feet
- Dimensions: 11x13
Family room
- Level: Main
- Area: 169 Square Feet
- Dimensions: 13x13
Other
- Level: Basement
- Area: 280 Square Feet
- Dimensions: 14x20
Kitchen
- Features: Marble
- Level: Main
- Area: 300 Square Feet
- Dimensions: 15x20
Kitchen
- Level: Basement
- Area: 77 Square Feet
- Dimensions: 7x11
Living room
- Features: Marble
- Level: Main
- Area: 323 Square Feet
- Dimensions: 17x19
Loft
- Level: Upper
- Area: 204 Square Feet
- Dimensions: 12x17
Play room
- Level: Basement
- Area: 357 Square Feet
- Dimensions: 17x21
Heating
- Forced Air
Cooling
- Central Air
Appliances
- Included: Gas Cooktop, Dishwasher, Gas Water Heater, MicroHood, Double Oven
Features
- High Ceilings, Kitchen Island, Ceiling Fan(s), High Speed Internet, Walk-In Closet(s)
- Windows: Wood Work Painted
- Basement: Full,Partial
- Number of fireplaces: 1
- Fireplace features: Gas Log, Living Room
Interior area
- Total structure area: 4,092
- Total interior livable area: 4,092 sqft
- Finished area below ground: 973
Property
Parking
- Total spaces: 3
- Parking features: Attached, Concrete, Garage Door Opener, Garage Faces Side
- Attached garage spaces: 3
Features
- Levels: Two
- Stories: 2
- Patio & porch: Deck, Covered
Lot
- Size: 0.31 Acres
- Features: Cul-De-Sac
Details
- Parcel number: 321015384034000022
- Special conditions: Sales Disclosure Supplements
- Horse amenities: None
Construction
Type & style
- Home type: SingleFamily
- Architectural style: Traditional
- Property subtype: Residential, Single Family Residence
Materials
- Vinyl With Brick
- Foundation: Concrete Perimeter
Condition
- New construction: No
- Year built: 2001
Utilities & green energy
- Water: Public
Community & HOA
Community
- Subdivision: The Reserve
HOA
- Has HOA: Yes
- Amenities included: Clubhouse, Park, Playground, Management, Snow Removal
- Services included: Association Home Owners, Clubhouse, Entrance Common, ParkPlayground, Management, Snow Removal
- HOA fee: $600 annually
- HOA phone: 800-932-6636
Location
- Region: Avon
Financial & listing details
- Price per square foot: $112/sqft
- Tax assessed value: $440,600
- Annual tax amount: $4,994
- Date on market: 6/27/2025