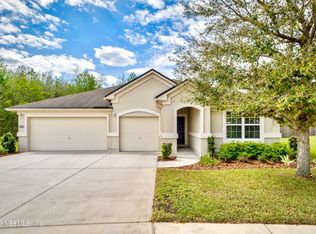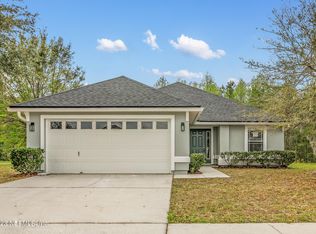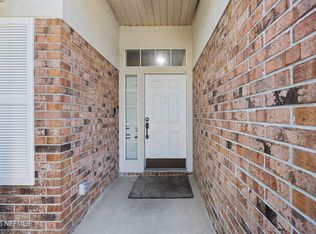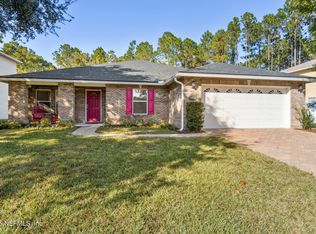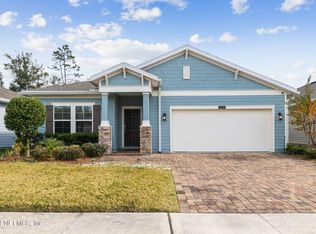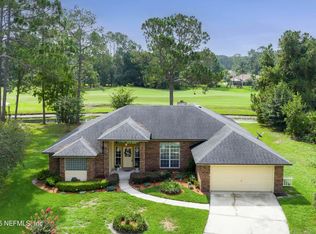Home is back on the market with no fault to the seller with a HUGE PRICE REDUCTION
Discover your new home in the peaceful Beatrice Walk community! This immaculately kept 3-bedroom, 2-bathroom house boasts an open floor plan with soaring 10' vaulted ceilings, creating a spacious and inviting atmosphere. The large eat-in kitchen is a chef's delight, featuring abundant cabinet and countertop space, an island, and a generous pantry. Home's appliances included refrigerator, dishwasher, microwave, range, and an oversized laundry space with washer and dryer. Relax in the serene owner's suite with a two-step ceiling detail, while the luxurious owner's bath offers a double sink vanity, a garden tub, and a separate shower for ultimate comfort. Enjoy the southern charm with plantation sliding shutters Additional charm can be found in the separate mudroom with wood bench, bead board. Unwind on the covered, screened-in patio. This home does not have a CDD and is a fantastic value! Located near NAS Jax, I-295, and the Oakleaf Town Center for shopping
Active under contract
Price cut: $10K (12/4)
$285,000
6374 TRIMPE Lane, Jacksonville, FL 32222
3beds
1,799sqft
Est.:
Single Family Residence
Built in 2011
9,147.6 Square Feet Lot
$-- Zestimate®
$158/sqft
$42/mo HOA
What's special
Separate mudroomOversized laundry spaceOpen floor planGenerous pantryGarden tubWood benchCovered screened-in patio
- 257 days |
- 574 |
- 53 |
Zillow last checked: 8 hours ago
Listing updated: December 08, 2025 at 07:58am
Listed by:
VICTORIA GREGORY 904-568-2008,
SHOE REALTY INC 904-351-8330
Source: realMLS,MLS#: 2080840
Facts & features
Interior
Bedrooms & bathrooms
- Bedrooms: 3
- Bathrooms: 2
- Full bathrooms: 2
Heating
- Central, Electric
Cooling
- Central Air, Electric
Appliances
- Included: Dishwasher, Disposal, Dryer, Electric Range, Electric Water Heater, Microwave, Refrigerator, Washer
- Laundry: Electric Dryer Hookup, In Unit, Washer Hookup
Features
- Breakfast Bar, Breakfast Nook, Eat-in Kitchen, Entrance Foyer, Kitchen Island, Open Floorplan, Pantry, Primary Bathroom -Tub with Separate Shower, Vaulted Ceiling(s), Walk-In Closet(s)
- Flooring: Carpet, Tile
Interior area
- Total structure area: 2,443
- Total interior livable area: 1,799 sqft
Video & virtual tour
Property
Parking
- Total spaces: 2.5
- Parking features: Attached, Garage Door Opener
- Attached garage spaces: 2.5
Features
- Levels: One
- Stories: 1
- Patio & porch: Covered, Patio, Rear Porch, Screened
Lot
- Size: 9,147.6 Square Feet
- Dimensions: 70 x 125
Details
- Parcel number: 0155240085
- Zoning description: Single Family
Construction
Type & style
- Home type: SingleFamily
- Property subtype: Single Family Residence
Materials
- Brick Veneer, Vinyl Siding
Condition
- New construction: No
- Year built: 2011
Utilities & green energy
- Electric: Underground
- Sewer: Public Sewer
- Water: Public
- Utilities for property: Cable Available, Electricity Available, Sewer Available, Water Available
Community & HOA
Community
- Security: Smoke Detector(s)
- Subdivision: Beatrice Walk
HOA
- Has HOA: Yes
- HOA fee: $500 annually
Location
- Region: Jacksonville
Financial & listing details
- Price per square foot: $158/sqft
- Tax assessed value: $256,025
- Annual tax amount: $2,245
- Date on market: 12/4/2025
- Listing terms: Cash,Conventional,FHA,VA Loan
Estimated market value
Not available
Estimated sales range
Not available
$1,872/mo
Price history
Price history
| Date | Event | Price |
|---|---|---|
| 12/4/2025 | Price change | $285,000-3.4%$158/sqft |
Source: | ||
| 11/5/2025 | Pending sale | $295,000$164/sqft |
Source: | ||
| 10/9/2025 | Price change | $295,000-1.7%$164/sqft |
Source: | ||
| 7/1/2025 | Price change | $300,000-4.8%$167/sqft |
Source: | ||
| 5/24/2025 | Price change | $315,000-3.1%$175/sqft |
Source: | ||
Public tax history
Public tax history
| Year | Property taxes | Tax assessment |
|---|---|---|
| 2024 | $2,246 +3.2% | $155,981 +3% |
| 2023 | $2,176 +9.7% | $151,438 +3% |
| 2022 | $1,983 +1.1% | $147,028 +3% |
Find assessor info on the county website
BuyAbility℠ payment
Est. payment
$1,936/mo
Principal & interest
$1369
Property taxes
$425
Other costs
$142
Climate risks
Neighborhood: Jacksonville Heights South
Nearby schools
GreatSchools rating
- 3/10Westview K-8Grades: PK-8Distance: 1.6 mi
- 2/10Westside High SchoolGrades: 9-12Distance: 3.2 mi
Schools provided by the listing agent
- Elementary: Westview
- Middle: Charger Academy
- High: Westside High School
Source: realMLS. This data may not be complete. We recommend contacting the local school district to confirm school assignments for this home.
- Loading
