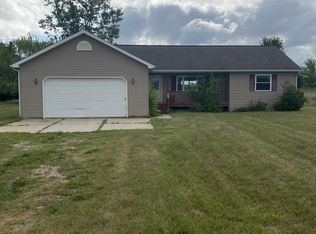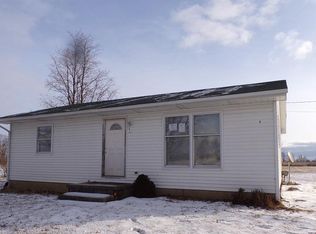Sold for $400,500
$400,500
6375 S Isabella Rd, Shepherd, MI 48883
6beds
3,274sqft
Single Family Residence
Built in 2004
1.7 Acres Lot
$423,000 Zestimate®
$122/sqft
$2,619 Estimated rent
Home value
$423,000
$389,000 - $461,000
$2,619/mo
Zestimate® history
Loading...
Owner options
Explore your selling options
What's special
**All offers due by 12:00 PM on Wed., June 18.** Tucked peacefully in the countryside on nearly 2 acres, this meticulously maintained 6-bedroom, 3-bath home offers both privacy and convenience—perfectly situated between Mount Pleasant and Shepherd. Built in 2005, the home welcomes you with a spacious entryway, wide hallways, and generous door openings that enhance accessibility throughout the main level. Recent updates in 2024 include fresh paint and flooring, giving the main living spaces a clean, modern feel. The cozy kitchen and dining area feature newer appliances (2020) and flow seamlessly into the inviting living room, highlighted by a beautiful fireplace. The private primary suite is thoughtfully designed with dual walk-in closets and a newly updated primary bath (2025). Three additional bedrooms downstairs enjoy large egress windows that fill the finished basement with natural light, where you'll also find a large family room, office or exercise space, a 3/4 bath, and an oversized pantry for extra storage. An attached two-car garage, a quality shed, and plenty of room to add a pole barn and garden provide both function and flexibility. New siding (2020) and beautiful landscaping add to the home's curb appeal, while the peaceful setting makes every day feel like a retreat. Whether you're looking for the ease of main-floor living or the bonus space offered downstairs, this property truly delivers.
Zillow last checked: 8 hours ago
Listing updated: July 11, 2025 at 12:31pm
Listed by:
Kristi Bush 989-506-0768,
FIVE STAR REAL ESTATE - MT. PLEASANT 616-791-1500
Bought with:
Kristi Bush, 6501423058
FIVE STAR REAL ESTATE - MT. PLEASANT
Source: NGLRMLS,MLS#: 1935154
Facts & features
Interior
Bedrooms & bathrooms
- Bedrooms: 6
- Bathrooms: 3
- Full bathrooms: 2
- 3/4 bathrooms: 1
- Main level bathrooms: 2
- Main level bedrooms: 3
Primary bedroom
- Level: Main
- Area: 210
- Dimensions: 14 x 15
Bedroom 2
- Level: Main
- Area: 132
- Dimensions: 11 x 12
Bedroom 3
- Level: Main
- Area: 132
- Dimensions: 11 x 12
Bedroom 4
- Level: Lower
- Area: 187
- Dimensions: 17 x 11
Primary bathroom
- Features: Private
Dining room
- Level: Main
- Area: 135
- Dimensions: 15 x 9
Family room
- Level: Lower
- Area: 324
- Dimensions: 18 x 18
Kitchen
- Level: Main
- Area: 135
- Dimensions: 15 x 9
Living room
- Level: Main
- Area: 380
- Dimensions: 19 x 20
Heating
- Forced Air, Natural Gas, Fireplace(s)
Cooling
- Central Air
Appliances
- Included: Refrigerator, Oven/Range, Disposal, Dishwasher, Microwave, Water Softener Owned, Washer, Dryer, Gas Water Heater
- Laundry: Main Level
Features
- Cathedral Ceiling(s), Entrance Foyer, Walk-In Closet(s), Kitchen Island, Mud Room, Ceiling Fan(s), WiFi
- Flooring: Laminate, Carpet, Tile
- Windows: Blinds
- Basement: Egress Windows,Finished
- Has fireplace: Yes
Interior area
- Total structure area: 3,274
- Total interior livable area: 3,274 sqft
- Finished area above ground: 1,774
- Finished area below ground: 1,500
Property
Parking
- Total spaces: 2
- Parking features: Attached, Garage Door Opener, Finished Rooms, Concrete Floors, Gravel
- Attached garage spaces: 2
Accessibility
- Accessibility features: Accessible Doors, Accessible Hallway(s), Grip-Accessible Features, Hand Rails
Features
- Patio & porch: Deck, Covered
- Exterior features: Rain Gutters
- Has view: Yes
- View description: Countryside View
- Waterfront features: None
Lot
- Size: 1.70 Acres
- Dimensions: 165 x 435 x 165 x 135
- Features: Level, Metes and Bounds
Details
- Additional structures: Shed(s)
- Parcel number: 100011000406
- Zoning description: Residential
- Other equipment: Dish TV
Construction
Type & style
- Home type: SingleFamily
- Architectural style: Ranch
- Property subtype: Single Family Residence
Materials
- Frame, Vinyl Siding
- Foundation: Poured Concrete
- Roof: Asphalt
Condition
- New construction: No
- Year built: 2004
Utilities & green energy
- Sewer: Private Sewer
- Water: Private
Green energy
- Green verification: Composter
Community & neighborhood
Community
- Community features: None
Location
- Region: Shepherd
- Subdivision: None
HOA & financial
HOA
- Services included: None
Other
Other facts
- Listing agreement: Exclusive Right Sell
- Price range: $400.5K - $400.5K
- Listing terms: Conventional,Cash,FHA,MSHDA,USDA Loan
- Ownership type: Private Owner
- Road surface type: Gravel
Price history
| Date | Event | Price |
|---|---|---|
| 7/11/2025 | Sold | $400,500+4%$122/sqft |
Source: | ||
| 6/19/2025 | Pending sale | $385,000$118/sqft |
Source: | ||
| 6/14/2025 | Listed for sale | $385,000$118/sqft |
Source: | ||
Public tax history
| Year | Property taxes | Tax assessment |
|---|---|---|
| 2025 | -- | $141,000 +5.5% |
| 2024 | $2,616 | $133,600 +6.6% |
| 2023 | -- | $125,300 +11.6% |
Find assessor info on the county website
Neighborhood: 48883
Nearby schools
GreatSchools rating
- 7/10Shepherd Elementary SchoolGrades: K-5Distance: 3.3 mi
- 7/10Shepherd Middle SchoolGrades: 6-8Distance: 3.6 mi
- 9/10Shepherd High SchoolGrades: 9-12Distance: 3.3 mi
Schools provided by the listing agent
- District: Shepherd Public School District
Source: NGLRMLS. This data may not be complete. We recommend contacting the local school district to confirm school assignments for this home.
Get pre-qualified for a loan
At Zillow Home Loans, we can pre-qualify you in as little as 5 minutes with no impact to your credit score.An equal housing lender. NMLS #10287.

