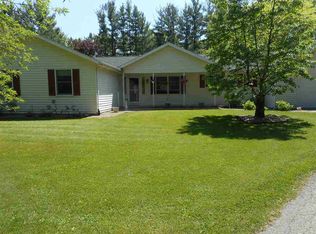Closed
$600,000
63777 Oak Rd, South Bend, IN 46614
3beds
2,500sqft
Single Family Residence
Built in 1977
10 Acres Lot
$613,000 Zestimate®
$--/sqft
$2,750 Estimated rent
Home value
$613,000
$546,000 - $693,000
$2,750/mo
Zestimate® history
Loading...
Owner options
Explore your selling options
What's special
Greene Township ranch on a beautiful country property with 10 acres, several outbuildings and two gorgeous ponds! The home has been remodeled recently with new flooring, newer windows, new water heater, kitchen, bathrooms, well...! Open concept with vaulted ceilings and skylights. 3 bedrooms and 2.5 bath on the main level. A four seasons sunroom/office for beautiful views of the ponds and the property. Huge professionally waterproofed walk out basement that has a workshop/storage area, family room that is not finished with a field stone fireplace, and laundry/machinal room. As you drive up the new asphalt driveway, you will be wowed by the scenery! There are 5 outbuildings for livestock/equipment/storage (60x36, 60x42, 47x24, 70x40 and 32x37). This property has been well cared for! Lots of wildlife! Awesome country property right near Potato Creek State Park!
Zillow last checked: 8 hours ago
Listing updated: September 19, 2025 at 04:27am
Listed by:
Rodger Pendl Cell:574-532-5005,
eXp Realty, LLC
Bought with:
Andrew E Whitmer, RB25000419
Cressy & Everett - South Bend
Source: IRMLS,MLS#: 202515542
Facts & features
Interior
Bedrooms & bathrooms
- Bedrooms: 3
- Bathrooms: 3
- Full bathrooms: 2
- 1/2 bathrooms: 1
- Main level bedrooms: 3
Bedroom 1
- Level: Main
Bedroom 2
- Level: Main
Heating
- Natural Gas, Forced Air
Cooling
- Central Air
Appliances
- Included: Dishwasher, Refrigerator, Electric Range, Water Softener Owned
Features
- Breakfast Bar, Ceiling-9+, Vaulted Ceiling(s), Eat-in Kitchen, Open Floorplan, Main Level Bedroom Suite, Great Room
- Windows: Skylight(s)
- Basement: Full,Walk-Out Access
- Number of fireplaces: 2
- Fireplace features: Family Room, Living Room, Two
Interior area
- Total structure area: 5,000
- Total interior livable area: 2,500 sqft
- Finished area above ground: 2,500
- Finished area below ground: 0
Property
Parking
- Total spaces: 2
- Parking features: Attached, Garage Door Opener, Asphalt
- Attached garage spaces: 2
- Has uncovered spaces: Yes
Features
- Levels: One
- Stories: 1
- Patio & porch: Deck, Porch Covered
- Exterior features: Workshop
- Has view: Yes
- View description: Water
- Has water view: Yes
- Water view: Water
- Waterfront features: Pond
Lot
- Size: 10 Acres
- Dimensions: 329x1324x329x1323
- Features: Rolling Slope, 10-14.999, Pasture, Rural
Details
- Additional structures: Pole/Post Building
- Parcel number: 711318400011.000010
- Other equipment: Generator Built-In
Construction
Type & style
- Home type: SingleFamily
- Architectural style: Ranch
- Property subtype: Single Family Residence
Materials
- Brick, Other
Condition
- New construction: No
- Year built: 1977
Utilities & green energy
- Sewer: Septic Tank
- Water: Well
Community & neighborhood
Location
- Region: South Bend
- Subdivision: None
Other
Other facts
- Road surface type: Asphalt
Price history
| Date | Event | Price |
|---|---|---|
| 9/18/2025 | Sold | $600,000-5.5% |
Source: | ||
| 8/15/2025 | Pending sale | $635,000 |
Source: | ||
| 8/8/2025 | Listed for sale | $635,000 |
Source: | ||
| 7/29/2025 | Pending sale | $635,000 |
Source: | ||
| 7/22/2025 | Price change | $635,000-5.9% |
Source: | ||
Public tax history
| Year | Property taxes | Tax assessment |
|---|---|---|
| 2024 | $3,943 -10.7% | $287,400 -0.2% |
| 2023 | $4,416 +30.9% | $288,100 -3.4% |
| 2022 | $3,372 +0.7% | $298,200 +32.8% |
Find assessor info on the county website
Neighborhood: 46614
Nearby schools
GreatSchools rating
- 3/10Wilson Primary CenterGrades: PK-5Distance: 7 mi
- NAStudebaker Primary CenterGrades: PK-12Distance: 7.8 mi
- 2/10Washington High SchoolGrades: 9-12Distance: 7.5 mi
Schools provided by the listing agent
- Elementary: North Liberty
- Middle: Harold C Urey
- High: John Glenn
- District: John Glenn School Corp.
Source: IRMLS. This data may not be complete. We recommend contacting the local school district to confirm school assignments for this home.
Get pre-qualified for a loan
At Zillow Home Loans, we can pre-qualify you in as little as 5 minutes with no impact to your credit score.An equal housing lender. NMLS #10287.
