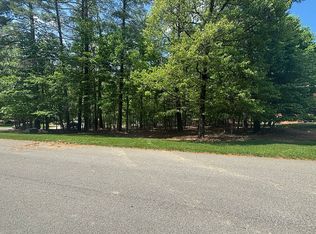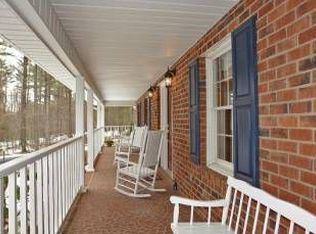Sold for $695,000 on 10/29/24
$695,000
6378 Spring Run Dr, Roanoke, VA 24018
5beds
3,446sqft
Single Family Residence
Built in 1989
0.48 Acres Lot
$729,300 Zestimate®
$202/sqft
$3,518 Estimated rent
Home value
$729,300
$656,000 - $817,000
$3,518/mo
Zestimate® history
Loading...
Owner options
Explore your selling options
What's special
This lovingly maintained brick colonial is absolutely move-in ready! Owners have been meticulous in their care of this home & have updated where needed. A beautiful, wooded setting in a friendly neighborhood offering privacy but only minutes from Cave Spring corners. First floor has an open floor plan offering Living Room w/hardwood floors, a large dining room with an eye-catching built in buffet. The kitchen has cherry cabinets, granite counters, tile back-splash, hardwoods, island, a pantry - all appliances convey. Family room features a gas fireplace, hardwoods, and 9' Atrium patio door leading to oversized screened porch and deck. A half bath with cherry vanity and granite counter. Upstairs, primary BR as 3/4'' prefinished hardwood floors, ceiling fan, walk-in closet with organizers... The en suite bath features tile floors, a double vanity, walk-shower, Kohler comfort height toilets, and linen closet. BRs 2, 3, 4 are located on this upper level. Washer/Dryer is located on upper level. Lower level has tile floors, family room with ventless gas log FP, a full bath, and a 5th BR. 9' Atrium Patio door to brick patio length of house and the serene, level backyard.
Zillow last checked: 8 hours ago
Listing updated: October 30, 2024 at 01:10am
Listed by:
BETH WILSON 540-309-8000,
BERKSHIRE HATHAWAY HOMESERVICES PREMIER, REALTORS(r) - MAIN
Bought with:
CINDY CLAYTON, 0225191336
BERKSHIRE HATHAWAY HOMESERVICES PREMIER, REALTORS(r) - MAIN
Source: RVAR,MLS#: 908836
Facts & features
Interior
Bedrooms & bathrooms
- Bedrooms: 5
- Bathrooms: 4
- Full bathrooms: 3
- 1/2 bathrooms: 1
Heating
- Heat Pump Electric
Cooling
- Heat Pump Electric
Appliances
- Included: Dryer, Washer, Dishwasher, Freezer, Microwave, Electric Range, Refrigerator
Features
- Breakfast Area, Wet Bar
- Flooring: Carpet, Ceramic Tile, Wood
- Doors: Full View, Wood
- Windows: Insulated Windows
- Has basement: Yes
- Number of fireplaces: 2
- Fireplace features: Family Room, Recreation Room
Interior area
- Total structure area: 3,446
- Total interior livable area: 3,446 sqft
- Finished area above ground: 2,711
- Finished area below ground: 735
Property
Parking
- Total spaces: 2
- Parking features: Attached, Paved, Garage Door Opener, Off Street
- Has attached garage: Yes
- Covered spaces: 2
- Has uncovered spaces: Yes
Features
- Patio & porch: Deck, Front Porch
- Exterior features: Garden Space
Lot
- Size: 0.48 Acres
Details
- Parcel number: 086.010408.000000
- Zoning: R-1
- Other equipment: Air Purifier
Construction
Type & style
- Home type: SingleFamily
- Architectural style: Colonial
- Property subtype: Single Family Residence
Materials
- Brick
Condition
- Completed
- Year built: 1989
Utilities & green energy
- Electric: 0 Phase
- Water: Well
- Utilities for property: Cable Connected, Underground Utilities, Cable
Community & neighborhood
Location
- Region: Roanoke
- Subdivision: N/A
Other
Other facts
- Road surface type: Paved
Price history
| Date | Event | Price |
|---|---|---|
| 10/29/2024 | Sold | $695,000-4.1%$202/sqft |
Source: | ||
| 10/11/2024 | Pending sale | $725,000$210/sqft |
Source: | ||
| 9/13/2024 | Price change | $725,000-3.3%$210/sqft |
Source: | ||
| 8/6/2024 | Listed for sale | $750,000$218/sqft |
Source: | ||
| 7/15/2024 | Pending sale | $750,000$218/sqft |
Source: | ||
Public tax history
| Year | Property taxes | Tax assessment |
|---|---|---|
| 2025 | $6,718 +39.2% | $652,200 +40.6% |
| 2024 | $4,825 +6.7% | $463,900 +8.8% |
| 2023 | $4,520 +4.7% | $426,400 +7.7% |
Find assessor info on the county website
Neighborhood: 24018
Nearby schools
GreatSchools rating
- 7/10Back Creek Elementary SchoolGrades: PK-5Distance: 1.8 mi
- 8/10Cave Spring Middle SchoolGrades: 6-8Distance: 1.6 mi
- 8/10Cave Spring High SchoolGrades: 9-12Distance: 2.5 mi
Schools provided by the listing agent
- Elementary: Back Creek
- Middle: Cave Spring
- High: Cave Spring
Source: RVAR. This data may not be complete. We recommend contacting the local school district to confirm school assignments for this home.

Get pre-qualified for a loan
At Zillow Home Loans, we can pre-qualify you in as little as 5 minutes with no impact to your credit score.An equal housing lender. NMLS #10287.
Sell for more on Zillow
Get a free Zillow Showcase℠ listing and you could sell for .
$729,300
2% more+ $14,586
With Zillow Showcase(estimated)
$743,886
