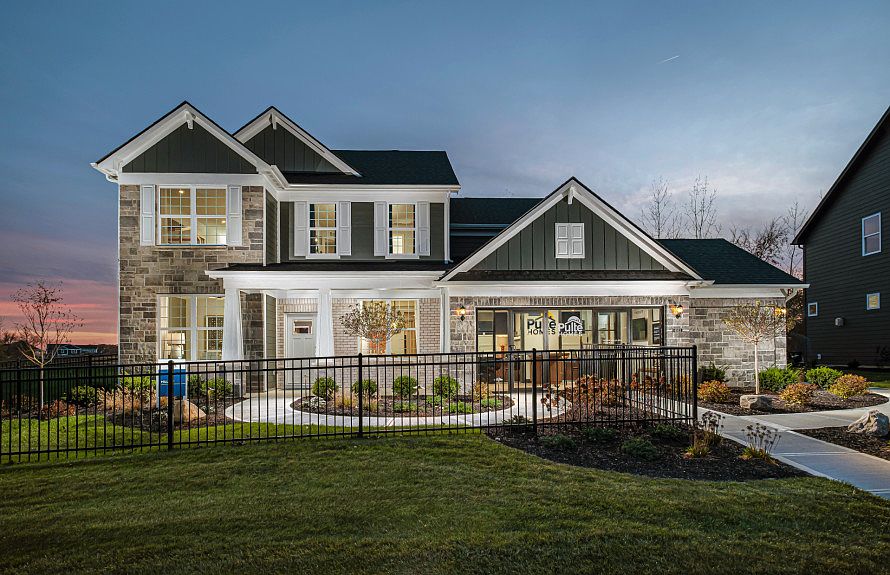Discover the Hilltop floor plan at Trescott, where thoughtful design meets modern living. Step inside through a welcoming foyer that seamlessly transitions into the open gathering room with an extension, offering an inviting space for both relaxation and entertaining. The beautifully designed kitchen is a chef's dream, featuring 42" Greyhound Grey cabinetry, Arctic White quartz countertops, an oversized island, and built-in appliances, including a 36" gas cooktop and a wall oven with microwave. The kitchen flows effortlessly into a casual cafe dining area, sunroom and gathering room with fireplace, making everyday meals a delight. For special occasions, the formal dining room with a tray ceiling provides an elegant setting. A flex room with a door offers versatility to suit your needs-whether it's a home office, library, or playroom. Additional conveniences like the Pulte Planning Center and an Everyday Entry help streamline your daily routines. Upstairs, retreat to the serene Owner's Suite, complete with a luxurious bathroom and an expansive walk-in closet. Three additional bedrooms-each with walk-in closets-offer plenty of storage, while a central loft serves as a cozy hub for relaxation or recreation. This property features a spacious 708-square-foot garage, perfect for storage or workshop needs, and a fully installed irrigation system to keep the lawn lush and green. The location gives you the convenience to access Plainfield's award winning parks and trails that connect you to 700 acres for exploration and more than 20 plus miles of pathways connecting to all the parks, amphitheater, Aquatic center and more. If that isn't enough; Plainfield Community School Corporation is a top 10 school district with the best teachers. Our current incentives are tailored to reduce your monthly payment, so come see how this home can fit your lifestyle and create memories for years to come.
Active
$509,900
6378 Stone Side Dr, Plainfield, IN 46168
4beds
3,043sqft
Residential, Single Family Residence
Built in 2024
0.27 Acres Lot
$-- Zestimate®
$168/sqft
$83/mo HOA
What's special
Walk-in closetsArctic white quartz countertopsCentral loftFlex roomLuxurious bathroomThree additional bedroomsFormal dining room
Call: (463) 226-3483
- 8 days |
- 160 |
- 2 |
Zillow last checked: 7 hours ago
Listing updated: October 02, 2025 at 03:36pm
Listing Provided by:
Lisa Kleinke 317-313-3205,
Pulte Realty of Indiana, LLC
Source: MIBOR as distributed by MLS GRID,MLS#: 22065709
Travel times
Schedule tour
Select your preferred tour type — either in-person or real-time video tour — then discuss available options with the builder representative you're connected with.
Open houses
Facts & features
Interior
Bedrooms & bathrooms
- Bedrooms: 4
- Bathrooms: 3
- Full bathrooms: 2
- 1/2 bathrooms: 1
- Main level bathrooms: 1
Primary bedroom
- Level: Upper
- Area: 238 Square Feet
- Dimensions: 14x17
Bedroom 2
- Level: Upper
- Area: 132 Square Feet
- Dimensions: 12x11
Bedroom 3
- Level: Upper
- Area: 121 Square Feet
- Dimensions: 11x11
Bedroom 4
- Level: Upper
- Area: 154 Square Feet
- Dimensions: 14x11
Breakfast room
- Level: Main
- Area: 90 Square Feet
- Dimensions: 10x9
Dining room
- Level: Main
- Area: 120 Square Feet
- Dimensions: 10x12
Great room
- Level: Main
- Area: 255 Square Feet
- Dimensions: 15x17
Kitchen
- Level: Main
- Area: 135 Square Feet
- Dimensions: 15x9
Library
- Level: Main
- Area: 110 Square Feet
- Dimensions: 11x10
Loft
- Level: Upper
- Area: 208 Square Feet
- Dimensions: 13x16
Sun room
- Level: Main
- Area: 121 Square Feet
- Dimensions: 11x11
Heating
- Forced Air, Natural Gas
Cooling
- Central Air
Appliances
- Included: Gas Cooktop, Dishwasher, Disposal, Microwave, Oven
Features
- Attic Access, Kitchen Island, Pantry, Walk-In Closet(s)
- Has basement: No
- Attic: Access Only
- Number of fireplaces: 1
- Fireplace features: Great Room
Interior area
- Total structure area: 3,043
- Total interior livable area: 3,043 sqft
Property
Parking
- Total spaces: 2
- Parking features: Attached, Concrete, Garage Door Opener, Tandem
- Attached garage spaces: 2
- Details: Garage Parking Other(Garage Door Opener)
Features
- Levels: Two
- Stories: 2
- Patio & porch: Patio
- Exterior features: Sprinkler System
Lot
- Size: 0.27 Acres
Details
- Parcel number: 321510177182000012
- Horse amenities: None
Construction
Type & style
- Home type: SingleFamily
- Architectural style: Traditional
- Property subtype: Residential, Single Family Residence
Materials
- Brick, Cement Siding
- Foundation: Slab
Condition
- New Construction
- New construction: Yes
- Year built: 2024
Details
- Builder name: Pulte Homes
Utilities & green energy
- Water: Public
Community & HOA
Community
- Subdivision: Trescott
HOA
- Has HOA: Yes
- Services included: Entrance Common, Maintenance
- HOA fee: $250 quarterly
Location
- Region: Plainfield
Financial & listing details
- Price per square foot: $168/sqft
- Annual tax amount: $600
- Date on market: 9/30/2025
- Cumulative days on market: 10 days
About the community
Trescott offers new construction homes in Plainfield with open layout and upgraded included features. Spacious single-family homes are nestled steps away from everyday conveniences off Hadley Road and near Quaker Boulevard, Ronald Reagan Parkway and Main Street. Personalize your new home at Trescott and you'll discover all this new community has to offer.
Source: Pulte

