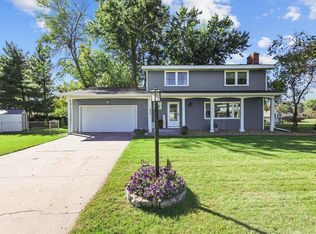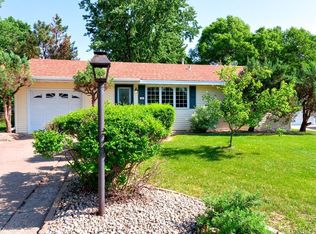Closed
$345,000
638 109th Ln NE, Blaine, MN 55434
3beds
1,960sqft
Single Family Residence
Built in 1963
0.28 Acres Lot
$349,600 Zestimate®
$176/sqft
$2,345 Estimated rent
Home value
$349,600
$318,000 - $385,000
$2,345/mo
Zestimate® history
Loading...
Owner options
Explore your selling options
What's special
Updated and well maintained by the same owners for the last 40 years, this beautiful 4 level home in Blaine is nestled in a quiet neighborhood with a great cul-de-sac location. The ideal fully-fenced backyard space and several very desirable floor plan highlights helps make this home an incredible value! You can enjoy having all 3 bedrooms on one level, a wonderful and spacious mudroom, the massive lower-level storage-area, 3 separate and generous living/entertainment areas, and an oversized 2-car garage. Updates throughout the home include newer roof, siding, kitchen appliances, paint on all levels, kitchen flooring, carpet, mechanicals, and more! Schedule your showing to come see this one in person...you won't be disappointed!
Zillow last checked: 8 hours ago
Listing updated: October 25, 2025 at 11:37pm
Listed by:
Daniel J Patton 612-859-3656,
Edina Realty, Inc.
Bought with:
Lars Anderson
RE/MAX Results
Source: NorthstarMLS as distributed by MLS GRID,MLS#: 6587873
Facts & features
Interior
Bedrooms & bathrooms
- Bedrooms: 3
- Bathrooms: 2
- Full bathrooms: 1
- 3/4 bathrooms: 1
Bedroom 1
- Level: Upper
- Area: 117 Square Feet
- Dimensions: 9x13
Bedroom 2
- Level: Upper
- Area: 110 Square Feet
- Dimensions: 11x10
Bedroom 3
- Level: Upper
- Area: 171 Square Feet
- Dimensions: 9x19
Other
- Level: Lower
- Area: 176 Square Feet
- Dimensions: 16x11
Dining room
- Level: Main
- Area: 80 Square Feet
- Dimensions: 8x10
Family room
- Level: Upper
- Area: 320 Square Feet
- Dimensions: 20x16
Kitchen
- Level: Main
- Area: 90 Square Feet
- Dimensions: 9x10
Laundry
- Level: Third
- Area: 120 Square Feet
- Dimensions: 10x12
Living room
- Level: Main
- Area: 234 Square Feet
- Dimensions: 18x13
Mud room
- Level: Main
- Area: 90 Square Feet
- Dimensions: 5x18
Storage
- Level: Lower
- Area: 144 Square Feet
- Dimensions: 16x9
Heating
- Forced Air
Cooling
- Central Air
Appliances
- Included: Dishwasher, Disposal, Dryer, Exhaust Fan, Gas Water Heater, Microwave, Range, Refrigerator, Stainless Steel Appliance(s), Washer, Water Softener Owned
Features
- Basement: Block,Daylight,Finished,Storage Space
- Has fireplace: No
Interior area
- Total structure area: 1,960
- Total interior livable area: 1,960 sqft
- Finished area above ground: 1,104
- Finished area below ground: 584
Property
Parking
- Total spaces: 2
- Parking features: Attached, Concrete, Garage Door Opener
- Attached garage spaces: 2
- Has uncovered spaces: Yes
Accessibility
- Accessibility features: None
Features
- Levels: Four or More Level Split
- Patio & porch: Deck
- Fencing: Chain Link,Full
Lot
- Size: 0.28 Acres
- Dimensions: 46 x 109 x 96 x 75 x 108
Details
- Foundation area: 974
- Parcel number: 183123430073
- Zoning description: Residential-Single Family
Construction
Type & style
- Home type: SingleFamily
- Property subtype: Single Family Residence
Materials
- Vinyl Siding
- Roof: Age 8 Years or Less,Asphalt
Condition
- Age of Property: 62
- New construction: No
- Year built: 1963
Utilities & green energy
- Gas: Natural Gas
- Sewer: City Sewer/Connected
- Water: City Water/Connected
Community & neighborhood
Location
- Region: Blaine
- Subdivision: Donnays Oak Park 11th
HOA & financial
HOA
- Has HOA: No
Other
Other facts
- Road surface type: Paved
Price history
| Date | Event | Price |
|---|---|---|
| 10/25/2024 | Sold | $345,000+6.2%$176/sqft |
Source: | ||
| 9/17/2024 | Pending sale | $325,000$166/sqft |
Source: | ||
| 9/11/2024 | Listed for sale | $325,000$166/sqft |
Source: | ||
Public tax history
| Year | Property taxes | Tax assessment |
|---|---|---|
| 2024 | $2,935 +8.1% | $290,151 -1.9% |
| 2023 | $2,716 +11.7% | $295,755 +5.7% |
| 2022 | $2,431 +0.2% | $279,732 +26.7% |
Find assessor info on the county website
Neighborhood: 55434
Nearby schools
GreatSchools rating
- 6/10Jefferson Elementary SchoolGrades: K-5Distance: 0.5 mi
- 7/10Northdale Middle SchoolGrades: 6-8Distance: 0.9 mi
- 7/10Blaine Senior High SchoolGrades: 9-12Distance: 2.2 mi
Get a cash offer in 3 minutes
Find out how much your home could sell for in as little as 3 minutes with a no-obligation cash offer.
Estimated market value
$349,600
Get a cash offer in 3 minutes
Find out how much your home could sell for in as little as 3 minutes with a no-obligation cash offer.
Estimated market value
$349,600

