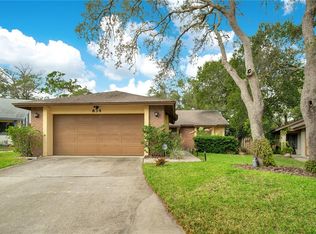Sold for $365,000 on 07/30/25
$365,000
638 Boniview Ln, Altamonte Springs, FL 32714
2beds
1,246sqft
Single Family Residence
Built in 1981
5,500 Square Feet Lot
$362,400 Zestimate®
$293/sqft
$1,839 Estimated rent
Home value
$362,400
$330,000 - $399,000
$1,839/mo
Zestimate® history
Loading...
Owner options
Explore your selling options
What's special
MULTIPLE OFFERS - Highest and best due by 7:00pm, 6/18/25. This charming, renovated home offers an open floor plan, updated kitchen and bathrooms and lovely outside spaces. As you enter the home, to the right of the entry way, is a small step down to the large living room complete with plantation shutters. The kitchen boasts quartz countertops, stainless steel appliances, closet pantry, pendant lights and breakfast bar. The kitchen is open to the dining area which has direct access to the screened-in patio. The primary bedroom is generously sized and also provides direct access to the screened-in patio. The primary bathroom has an updated ensuite bathroom with barn-door entry and walk-in closet with a closet system. The second bedroom has a wonderful closet system and is across the hall from the updated guest bathroom. The screened-in patio offers ample space to entertain and to enjoy outdoor living. It overlooks a wooden deck and a lush backyard complete with gate access to the Seminole Wekiva Trail, a wonderful convenience. Other amenities include replumbed, newer (2021) roof, newer (2021) HVAC, a whole house surge protector, outside hook up for generator and a transferrable termite bond.
Zillow last checked: 8 hours ago
Listing updated: July 31, 2025 at 12:37pm
Listing Provided by:
Beth Logullo 772-633-0670,
KELLER WILLIAMS WINTER PARK 407-545-6430
Bought with:
Natan Brener, 3354914
COLDWELL BANKER REALTY
Source: Stellar MLS,MLS#: O6315448 Originating MLS: Orlando Regional
Originating MLS: Orlando Regional

Facts & features
Interior
Bedrooms & bathrooms
- Bedrooms: 2
- Bathrooms: 2
- Full bathrooms: 2
Primary bedroom
- Features: Ceiling Fan(s), En Suite Bathroom, Walk-In Closet(s)
- Level: First
- Area: 165 Square Feet
- Dimensions: 15x11
Bedroom 2
- Features: Ceiling Fan(s), Built-in Closet
- Level: First
- Area: 99 Square Feet
- Dimensions: 11x9
Dining room
- Level: First
- Area: 132 Square Feet
- Dimensions: 11x12
Kitchen
- Features: Breakfast Bar, Pantry, Granite Counters
- Level: First
- Area: 130 Square Feet
- Dimensions: 13x10
Living room
- Features: Ceiling Fan(s)
- Level: First
- Area: 221 Square Feet
- Dimensions: 17x13
Heating
- Central
Cooling
- Central Air
Appliances
- Included: Dishwasher, Dryer, Electric Water Heater, Microwave, Range, Refrigerator, Washer, Water Softener
- Laundry: In Garage
Features
- Ceiling Fan(s), Eating Space In Kitchen, Open Floorplan, Stone Counters, Walk-In Closet(s)
- Flooring: Ceramic Tile, Laminate
- Doors: French Doors
- Has fireplace: No
Interior area
- Total structure area: 2,050
- Total interior livable area: 1,246 sqft
Property
Parking
- Total spaces: 2
- Parking features: Garage - Attached
- Attached garage spaces: 2
Features
- Levels: One
- Stories: 1
- Patio & porch: Patio, Screened
- Exterior features: Sidewalk
Lot
- Size: 5,500 sqft
- Features: Landscaped, Sidewalk
- Residential vegetation: Trees/Landscaped
Details
- Parcel number: 10212950900001660
- Zoning: PUD-RES
- Special conditions: None
Construction
Type & style
- Home type: SingleFamily
- Property subtype: Single Family Residence
Materials
- Block, Stucco
- Foundation: Slab
- Roof: Shingle
Condition
- New construction: No
- Year built: 1981
Utilities & green energy
- Sewer: Public Sewer
- Water: Public
- Utilities for property: Electricity Connected, Water Connected
Community & neighborhood
Location
- Region: Altamonte Springs
- Subdivision: RIVER RUN
HOA & financial
HOA
- Has HOA: No
Other fees
- Pet fee: $0 monthly
Other financial information
- Total actual rent: 0
Other
Other facts
- Listing terms: Cash,Conventional,FHA,VA Loan
- Ownership: Fee Simple
- Road surface type: Paved
Price history
| Date | Event | Price |
|---|---|---|
| 7/30/2025 | Sold | $365,000+4.3%$293/sqft |
Source: | ||
| 6/20/2025 | Pending sale | $350,000$281/sqft |
Source: | ||
| 6/13/2025 | Listed for sale | $350,000+52.2%$281/sqft |
Source: | ||
| 12/9/2020 | Sold | $230,000+169%$185/sqft |
Source: Public Record | ||
| 11/27/1996 | Sold | $85,500$69/sqft |
Source: Public Record | ||
Public tax history
| Year | Property taxes | Tax assessment |
|---|---|---|
| 2024 | $2,188 +8.8% | $175,235 +3% |
| 2023 | $2,011 -0.3% | $170,131 +3% |
| 2022 | $2,017 +1.4% | $165,176 +3% |
Find assessor info on the county website
Neighborhood: 32714
Nearby schools
GreatSchools rating
- 4/10Spring Lake Elementary SchoolGrades: PK-5Distance: 1.1 mi
- 5/10Milwee Middle SchoolGrades: 6-8Distance: 3.4 mi
- 6/10Lyman High SchoolGrades: PK,9-12Distance: 3.5 mi
Schools provided by the listing agent
- Elementary: Spring Lake Elementary
- Middle: Milwee Middle
- High: Lyman High
Source: Stellar MLS. This data may not be complete. We recommend contacting the local school district to confirm school assignments for this home.
Get a cash offer in 3 minutes
Find out how much your home could sell for in as little as 3 minutes with a no-obligation cash offer.
Estimated market value
$362,400
Get a cash offer in 3 minutes
Find out how much your home could sell for in as little as 3 minutes with a no-obligation cash offer.
Estimated market value
$362,400
