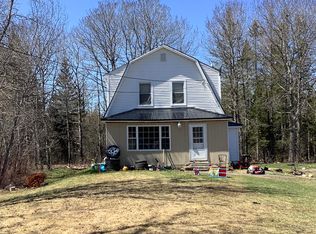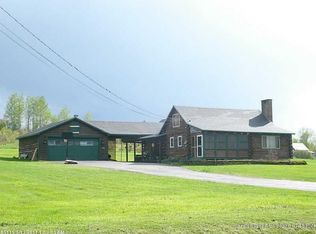Closed
$285,000
638 Carson Road, Woodland, ME 04736
3beds
2,008sqft
Single Family Residence
Built in 1910
1.2 Acres Lot
$285,600 Zestimate®
$142/sqft
$2,144 Estimated rent
Home value
$285,600
$260,000 - $308,000
$2,144/mo
Zestimate® history
Loading...
Owner options
Explore your selling options
What's special
This is the one that you have been looking for! Welcome to 638 Carson Road Woodland ME!
Completely renovated from top to bottom with careful attention to every detail. This lovely 3 bedroom, 3 bath (yes, you read that right ~ 3 bath) home welcomes you from the moment that you walk in, with the wrap around porch all across the front with a ''front porch swing.''
You can enter the home from the attached 2 car garage where you will walk into a mudroom with the laundry area and a full bathroom or through the front door. At this point you can go out to the backyard through the back porch or head on into the large kitchen with beautiful white maple cabinets complete with soft close doors and pull out drawers, granite countertops, stainless appliances and under cabinet lighting. Speaking of lighting, you will find the home has recessed LED lighting, most with dimmers. The dining room and living room both have electric fireplaces built in them creating a wonderful and relaxing ambiance. The home has been finished in a warm color scheme, making it cozy and inviting.
All of the bedrooms are on the second floor. You will love the primary bedroom suite with a walk in closet and a private balcony where you can sit out and enjoy some sun or read a good book.
The basement is clean and dry and has been completely insulated. The furnace is only about a year old and the current owners used less than 400 gallons of fuel last winter. You will have the comfort of knowing that if the power goes out you are all set up with a propane generator that will automatically switch over for you.
Did I mention that the garage also has an entire unfinished room up above and there is also direct access to the basement AND that the ATV/snowmobile trail runs along the back of the property AND offers Spectrum high speed internet?
It doesn't get any more updated or turnkey than this! Grab your prequal letter and call me to set up a private showing before it's gone!
Zillow last checked: 8 hours ago
Listing updated: January 14, 2025 at 07:06pm
Listed by:
NextHome Discover
Bought with:
Kieffer Real Estate
Source: Maine Listings,MLS#: 1564685
Facts & features
Interior
Bedrooms & bathrooms
- Bedrooms: 3
- Bathrooms: 3
- Full bathrooms: 3
Primary bedroom
- Features: Balcony/Deck, Suite, Walk-In Closet(s)
- Level: Second
- Area: 285 Square Feet
- Dimensions: 19 x 15
Bedroom 2
- Features: Closet
- Level: Second
- Area: 190 Square Feet
- Dimensions: 20 x 9.5
Bedroom 3
- Level: Second
- Area: 142.5 Square Feet
- Dimensions: 15 x 9.5
Dining room
- Features: Coffered Ceiling(s), Heat Stove
- Level: First
- Area: 187 Square Feet
- Dimensions: 17 x 11
Kitchen
- Features: Breakfast Nook
- Level: First
- Area: 204 Square Feet
- Dimensions: 17 x 12
Laundry
- Level: First
- Area: 149.5 Square Feet
- Dimensions: 13 x 11.5
Living room
- Features: Heat Stove
- Level: First
- Area: 285 Square Feet
- Dimensions: 19 x 15
Heating
- Forced Air, Stove
Cooling
- None
Appliances
- Included: Dryer, Microwave, Electric Range, Refrigerator, Washer
Features
- Bathtub, Shower, Walk-In Closet(s), Primary Bedroom w/Bath
- Flooring: Laminate, Vinyl
- Windows: Double Pane Windows, Low Emissivity Windows
- Basement: Bulkhead,Interior Entry,Full
- Has fireplace: No
Interior area
- Total structure area: 2,008
- Total interior livable area: 2,008 sqft
- Finished area above ground: 2,008
- Finished area below ground: 0
Property
Parking
- Total spaces: 2
- Parking features: Gravel, 1 - 4 Spaces, Garage Door Opener, Storage
- Garage spaces: 2
Features
- Patio & porch: Porch
Lot
- Size: 1.20 Acres
- Features: Rural, Corner Lot, Level, Open Lot, Rolling Slope
Details
- Zoning: Residential
- Other equipment: Cable, Generator, Internet Access Available
Construction
Type & style
- Home type: SingleFamily
- Architectural style: Cape Cod,Farmhouse
- Property subtype: Single Family Residence
Materials
- Wood Frame, Vinyl Siding
- Foundation: Block, Stone
- Roof: Shingle
Condition
- Year built: 1910
Utilities & green energy
- Electric: Circuit Breakers, Generator Hookup
- Sewer: Private Sewer, Septic Design Available
- Water: Private, Well
Green energy
- Energy efficient items: Ceiling Fans, Insulated Foundation, LED Light Fixtures, Thermostat
Community & neighborhood
Location
- Region: Caribou
Other
Other facts
- Road surface type: Paved
Price history
| Date | Event | Price |
|---|---|---|
| 9/25/2023 | Sold | $285,000-8%$142/sqft |
Source: | ||
| 8/15/2023 | Pending sale | $309,900+3.6%$154/sqft |
Source: | ||
| 8/14/2023 | Contingent | $299,000$149/sqft |
Source: | ||
| 7/28/2023 | Price change | $299,000-3.5%$149/sqft |
Source: | ||
| 7/9/2023 | Listed for sale | $309,900$154/sqft |
Source: | ||
Public tax history
Tax history is unavailable.
Neighborhood: 04736
Nearby schools
GreatSchools rating
- 7/10Woodland Consolidated SchoolGrades: PK-8Distance: 2.5 mi
Get pre-qualified for a loan
At Zillow Home Loans, we can pre-qualify you in as little as 5 minutes with no impact to your credit score.An equal housing lender. NMLS #10287.

