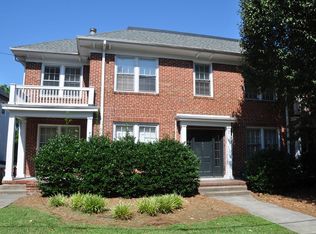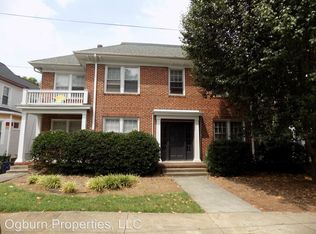Sold for $770,000 on 07/18/25
$770,000
638 N Spring St, Winston Salem, NC 27101
4beds
4,319sqft
Stick/Site Built, Residential, Single Family Residence
Built in 1907
0.25 Acres Lot
$774,200 Zestimate®
$--/sqft
$3,752 Estimated rent
Home value
$774,200
$712,000 - $844,000
$3,752/mo
Zestimate® history
Loading...
Owner options
Explore your selling options
What's special
Welcome to the historic Thomas S. Douglas home! Built in circa 1907, this one is so special. Nestled in the coveted West End neighborhood, the location alone is amazing! High ceilings are abundant, and the sellers have added thier own touches yet kept the charm. The main level includes a living room, dining room, bedroom with a large closet/office, and an updated eat-in kitchen. Off of the kitchen is a covered deck, perfect for dining al-fresco. Upstairs features the primary suite with an adjoined dressing/sitting room, updated bath, and laundry room. Two bedrooms, including one en-suite, are also upstairs. The basement includes a large media/hangout space, office nook, full bathroom, and screened porch. This home is an exceptional entertainer's paradise. Enjoy your favorite coffee on the front porch, or a beautiful sunset on the back deck. Convenient to all downtown W-S has to offer, this one is special! Book your showing today.
Zillow last checked: 8 hours ago
Listing updated: July 18, 2025 at 12:32pm
Listed by:
McKenzie Ziegler 408-306-7821,
Village Realty
Bought with:
Jasmine Phillips, 299135
Realty One Group Results
Source: Triad MLS,MLS#: 1181343 Originating MLS: Winston-Salem
Originating MLS: Winston-Salem
Facts & features
Interior
Bedrooms & bathrooms
- Bedrooms: 4
- Bathrooms: 5
- Full bathrooms: 4
- 1/2 bathrooms: 1
- Main level bathrooms: 1
Primary bedroom
- Level: Second
- Dimensions: 15.42 x 14
Bedroom 2
- Level: Main
- Dimensions: 15.33 x 15.17
Bedroom 3
- Level: Second
- Dimensions: 14.08 x 10.33
Bedroom 4
- Level: Second
- Dimensions: 15 x 13.17
Den
- Level: Basement
- Dimensions: 27 x 12.5
Dining room
- Level: Main
- Dimensions: 15.25 x 14.17
Living room
- Level: Main
- Dimensions: 15.42 x 14.33
Study
- Level: Basement
- Dimensions: 13.58 x 12.75
Heating
- Forced Air, Natural Gas
Cooling
- Central Air
Appliances
- Included: Dishwasher, Disposal, Gas Cooktop, Range Hood, Gas Water Heater, Tankless Water Heater
- Laundry: Dryer Connection, Washer Hookup
Features
- Ceiling Fan(s)
- Flooring: Vinyl, Wood
- Basement: Partially Finished, Basement
- Number of fireplaces: 1
- Fireplace features: Living Room, See Remarks
Interior area
- Total structure area: 4,551
- Total interior livable area: 4,319 sqft
- Finished area above ground: 2,974
- Finished area below ground: 1,345
Property
Parking
- Parking features: On Street, No Garage
- Has uncovered spaces: Yes
Features
- Levels: Two
- Stories: 2
- Patio & porch: Porch
- Exterior features: Lighting, Garden
- Pool features: None
- Fencing: None
Lot
- Size: 0.25 Acres
- Features: City Lot, Historic District
Details
- Parcel number: 6825984125
- Zoning: RSQ-HO
- Special conditions: Owner Sale
Construction
Type & style
- Home type: SingleFamily
- Property subtype: Stick/Site Built, Residential, Single Family Residence
Materials
- Aluminum Siding
Condition
- Year built: 1907
Utilities & green energy
- Sewer: Public Sewer
- Water: Public
Community & neighborhood
Security
- Security features: Carbon Monoxide Detector(s), Smoke Detector(s)
Location
- Region: Winston Salem
- Subdivision: West End Historic District
Other
Other facts
- Listing agreement: Exclusive Right To Sell
- Listing terms: Cash,Conventional,VA Loan
Price history
| Date | Event | Price |
|---|---|---|
| 7/18/2025 | Sold | $770,000-2.4% |
Source: | ||
| 6/3/2025 | Pending sale | $789,000 |
Source: | ||
| 5/16/2025 | Listed for sale | $789,000+24.3% |
Source: | ||
| 7/22/2021 | Sold | $635,000+273.7% |
Source: | ||
| 9/25/1997 | Sold | $169,900 |
Source: | ||
Public tax history
| Year | Property taxes | Tax assessment |
|---|---|---|
| 2025 | -- | $718,200 +61.6% |
| 2024 | $6,234 +4.8% | $444,400 |
| 2023 | $5,950 | $444,400 |
Find assessor info on the county website
Neighborhood: Crystal Towers
Nearby schools
GreatSchools rating
- 3/10Virtual AcademyGrades: PK-12Distance: 0.4 mi
- 4/10Reynolds HighGrades: 9-12Distance: 0.6 mi
- 1/10Wiley MiddleGrades: 6-8Distance: 0.7 mi
Get a cash offer in 3 minutes
Find out how much your home could sell for in as little as 3 minutes with a no-obligation cash offer.
Estimated market value
$774,200
Get a cash offer in 3 minutes
Find out how much your home could sell for in as little as 3 minutes with a no-obligation cash offer.
Estimated market value
$774,200

