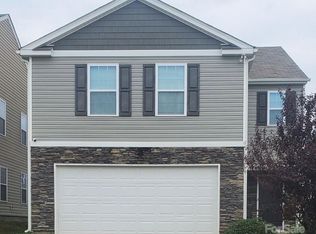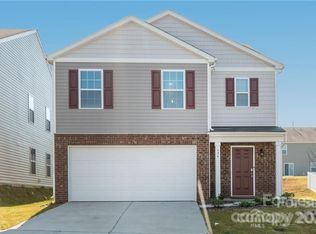Closed
$375,000
638 Nannyberry Ln, Concord, NC 28025
5beds
2,444sqft
Single Family Residence
Built in 2019
0.11 Acres Lot
$378,200 Zestimate®
$153/sqft
$2,555 Estimated rent
Home value
$378,200
$352,000 - $408,000
$2,555/mo
Zestimate® history
Loading...
Owner options
Explore your selling options
What's special
Walk into this large single-owner home and feel the pride of ownership that can be yours! You're greeted by a stunning custom-designed feature wall in the entry. The expansive open-concept living area with vinyl wood flooring allows for effortless flow between the living room, dining area, and kitchen, creating a bright and welcoming atmosphere. The Gourmet Kitchen features stainless appliances, ample cabinetry, pantry & large island-perfect for meal prep or casual dining. A perfect balance of space and comfort with 1 BR & Full Bath conveniently located on the main floor, ideal for guests or multi-generational living. Upstairs has a loft, 4 generous bedrooms, including a luxurious Primary w/en-suite bath & walk-in closet, great Laundry room. Enjoy outdoor living in the backyard w/ large paver patio w/stone wall, perfect for relaxation and entertaining! Your dream home offers the perfect combination of luxury and practicality for well under $400k in convenient Concord location.
Zillow last checked: 8 hours ago
Listing updated: April 10, 2025 at 08:31am
Listing Provided by:
Julie Kohlenberg Tache Julie@JulieTache.com,
Homes With Cachet LLC
Bought with:
Sharmaine Croutch
Lifestyle International Realty
Source: Canopy MLS as distributed by MLS GRID,MLS#: 4232806
Facts & features
Interior
Bedrooms & bathrooms
- Bedrooms: 5
- Bathrooms: 3
- Full bathrooms: 3
- Main level bedrooms: 1
Primary bedroom
- Level: Upper
Bedroom s
- Level: Main
Bedroom s
- Level: Upper
Bedroom s
- Level: Upper
Bedroom s
- Level: Upper
Bathroom full
- Level: Main
Bathroom full
- Level: Upper
Bathroom full
- Level: Upper
Dining area
- Level: Main
Kitchen
- Level: Main
Laundry
- Level: Upper
Living room
- Level: Main
Loft
- Level: Upper
Heating
- Heat Pump
Cooling
- Central Air
Appliances
- Included: Dishwasher, Disposal, Electric Range, Electric Water Heater, Ice Maker, Microwave, Plumbed For Ice Maker, Self Cleaning Oven
- Laundry: Electric Dryer Hookup, Laundry Room, Upper Level, Washer Hookup
Features
- Soaking Tub, Kitchen Island, Open Floorplan, Walk-In Closet(s), Walk-In Pantry
- Flooring: Carpet, Hardwood, Vinyl
- Doors: Sliding Doors, Storm Door(s)
- Windows: Insulated Windows, Window Treatments
- Has basement: No
- Attic: Pull Down Stairs
Interior area
- Total structure area: 2,444
- Total interior livable area: 2,444 sqft
- Finished area above ground: 2,444
- Finished area below ground: 0
Property
Parking
- Total spaces: 2
- Parking features: Driveway, Attached Garage, Garage Door Opener, Garage Faces Front, Garage on Main Level
- Attached garage spaces: 2
- Has uncovered spaces: Yes
Features
- Levels: Two
- Stories: 2
- Patio & porch: Front Porch, Patio
Lot
- Size: 0.11 Acres
- Dimensions: 40 x 124
Details
- Parcel number: 55392032620000
- Zoning: R-CO
- Special conditions: Standard
Construction
Type & style
- Home type: SingleFamily
- Architectural style: Transitional
- Property subtype: Single Family Residence
Materials
- Stone Veneer, Vinyl
- Foundation: Slab
- Roof: Shingle
Condition
- New construction: No
- Year built: 2019
Details
- Builder name: DR Horton
Utilities & green energy
- Sewer: Public Sewer
- Water: City
- Utilities for property: Cable Available, Cable Connected, Electricity Connected, Wired Internet Available
Community & neighborhood
Security
- Security features: Carbon Monoxide Detector(s), Security System, Smoke Detector(s)
Location
- Region: Concord
- Subdivision: Hallstead
HOA & financial
HOA
- Has HOA: Yes
- HOA fee: $80 quarterly
- Association name: CAMS
- Association phone: 704-731-5560
Other
Other facts
- Listing terms: Cash,Conventional,FHA,VA Loan
- Road surface type: Concrete, Paved
Price history
| Date | Event | Price |
|---|---|---|
| 4/9/2025 | Sold | $375,000$153/sqft |
Source: | ||
| 4/8/2025 | Pending sale | $375,000$153/sqft |
Source: | ||
| 3/12/2025 | Listed for sale | $375,000$153/sqft |
Source: | ||
Public tax history
| Year | Property taxes | Tax assessment |
|---|---|---|
| 2024 | $3,638 +24.5% | $365,300 +52.5% |
| 2023 | $2,922 | $239,490 |
| 2022 | $2,922 | $239,490 |
Find assessor info on the county website
Neighborhood: 28025
Nearby schools
GreatSchools rating
- 5/10Rocky River ElementaryGrades: PK-5Distance: 2.1 mi
- 4/10C. C. Griffin Middle SchoolGrades: 6-8Distance: 3.8 mi
- 4/10Central Cabarrus HighGrades: 9-12Distance: 0.9 mi
Schools provided by the listing agent
- Elementary: Rocky River
- Middle: J.N. Fries
- High: Central Cabarrus
Source: Canopy MLS as distributed by MLS GRID. This data may not be complete. We recommend contacting the local school district to confirm school assignments for this home.
Get a cash offer in 3 minutes
Find out how much your home could sell for in as little as 3 minutes with a no-obligation cash offer.
Estimated market value
$378,200
Get a cash offer in 3 minutes
Find out how much your home could sell for in as little as 3 minutes with a no-obligation cash offer.
Estimated market value
$378,200

