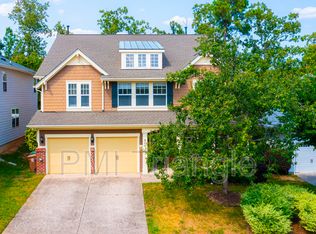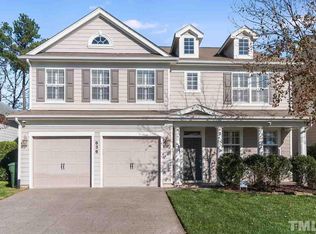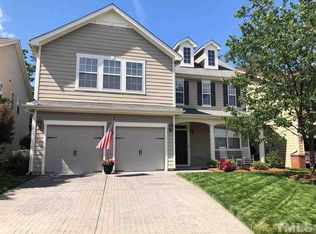Multiple offers--BEAUTIFUL CARY home, 1 story ranch floor plan. Original owner, UPGRADED BUILDER CHOICES, BEAUTIFULLY MAINTAINED, CUSTOM ADDITIONS-- window shutters, California Closets, deep laundry room cabinets, large fireplace mantel. Through double French doors, RELAX in screened porch w/ bead board ceiling & wired sound system; patio overlooks landscaped, PRIVATE BACKYARD. ENTERTAIN/COOK in well-appointed kitchen. CONVENIENT to shopping, walking trails, restaurants, work, airport, schools, parks
This property is off market, which means it's not currently listed for sale or rent on Zillow. This may be different from what's available on other websites or public sources.


