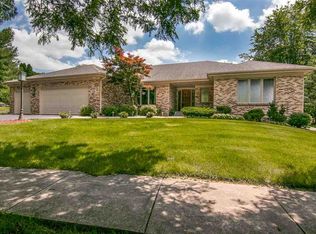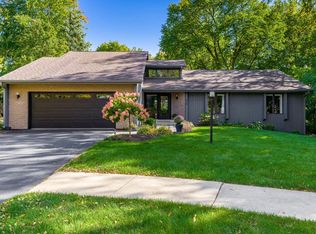Sold for $377,000
$377,000
638 Roxbury Rd, Rockford, IL 61107
4beds
3,010sqft
Single Family Residence
Built in 1997
0.3 Acres Lot
$400,400 Zestimate®
$125/sqft
$2,808 Estimated rent
Home value
$400,400
$352,000 - $452,000
$2,808/mo
Zestimate® history
Loading...
Owner options
Explore your selling options
What's special
Welcome to this beautifully designed home offering over 2,350 square feet on the main level with an open floor plan, soaring ceilings, and undeniable curb appeal. Step into the spacious foyer that opens into a light-filled great room, a separate dining room perfect for entertaining, and a conveniently located office complete with custom shelving and built-in storage. The updated kitchen, New microwave + additional nice appliances, remodeled in 2018, features stunning Taj Mahal granite countertops, abundant cabinetry, generous counter space, and a functional layout that any home chef will love. Enjoy the privacy of a split-bedroom design and the ease of main floor laundry. The partially finished lower level offers even more space, a family room, with a kitchenette area, a 4th bedroom, an additional flex room ideal for a home gym or hobby space, and plenty of storage. A bathroom is roughed in and ready to be finished to your specifications. Outside, the park-like yard is a peaceful retreat, easy to maintain with the irrigation system, complete with a sun porch and a 12x18 deck—perfect for relaxing or entertaining. Located near OSF, shopping, restaurants, and with easy access to main roads, this home offers both comfort and convenience. Well cared for and thoughtfully maintained, this home features a roof (2020), AC (2017), furnace (2023), water heater (2023), Water Softener, and brand-new carpeting in the great room.
Zillow last checked: 8 hours ago
Listing updated: September 08, 2025 at 09:55am
Listed by:
Debbie Carlson 815-988-5568,
Berkshire Hathaway Homeservices Starck Re
Bought with:
Tarah Manthei-Dumas, 475. 208813
Gambino Realtors
Source: NorthWest Illinois Alliance of REALTORS®,MLS#: 202502466
Facts & features
Interior
Bedrooms & bathrooms
- Bedrooms: 4
- Bathrooms: 3
- Full bathrooms: 2
- 1/2 bathrooms: 1
- Main level bathrooms: 3
- Main level bedrooms: 3
Primary bedroom
- Level: Main
- Area: 205.67
- Dimensions: 15.7 x 13.1
Bedroom 2
- Level: Main
- Area: 142.78
- Dimensions: 12.1 x 11.8
Bedroom 3
- Level: Main
- Area: 134.31
- Dimensions: 12.1 x 11.1
Bedroom 4
- Level: Lower
- Area: 157.76
- Dimensions: 13.6 x 11.6
Dining room
- Level: Main
- Area: 176.8
- Dimensions: 13.6 x 13
Kitchen
- Level: Main
- Area: 333.2
- Dimensions: 19.6 x 17
Living room
- Level: Main
- Area: 325.36
- Dimensions: 19.6 x 16.6
Heating
- Forced Air, Natural Gas
Cooling
- Central Air
Appliances
- Included: Dishwasher, Refrigerator, Stove/Cooktop, Water Softener, Gas Water Heater
- Laundry: Main Level
Features
- Granite Counters, Walk-In Closet(s)
- Basement: Full
- Number of fireplaces: 1
- Fireplace features: Wood Burning
Interior area
- Total structure area: 3,010
- Total interior livable area: 3,010 sqft
- Finished area above ground: 2,350
- Finished area below ground: 660
Property
Parking
- Total spaces: 3
- Parking features: Attached
- Garage spaces: 3
Features
- Patio & porch: Deck
Lot
- Size: 0.30 Acres
- Features: Other
Details
- Parcel number: 1221326028
Construction
Type & style
- Home type: SingleFamily
- Architectural style: Ranch
- Property subtype: Single Family Residence
Materials
- Brick/Stone, Siding
- Roof: Shingle
Condition
- Year built: 1997
Utilities & green energy
- Electric: Circuit Breakers
- Sewer: City/Community
- Water: City/Community
Community & neighborhood
Location
- Region: Rockford
- Subdivision: IL
Other
Other facts
- Price range: $377K - $377K
- Ownership: Fee Simple
Price history
| Date | Event | Price |
|---|---|---|
| 9/5/2025 | Sold | $377,000-3.3%$125/sqft |
Source: | ||
| 8/11/2025 | Pending sale | $389,900$130/sqft |
Source: | ||
| 7/31/2025 | Price change | $389,900-2.3%$130/sqft |
Source: | ||
| 7/15/2025 | Listed for sale | $399,000$133/sqft |
Source: | ||
| 7/10/2025 | Pending sale | $399,000$133/sqft |
Source: | ||
Public tax history
| Year | Property taxes | Tax assessment |
|---|---|---|
| 2023 | $10,278 +3% | $109,989 +11.9% |
| 2022 | $9,975 | $98,310 +9.1% |
| 2021 | -- | $90,143 +5.8% |
Find assessor info on the county website
Neighborhood: 61107
Nearby schools
GreatSchools rating
- 3/10Gregory Elementary SchoolGrades: K-5Distance: 1 mi
- 2/10Eisenhower Middle SchoolGrades: 6-8Distance: 1.9 mi
- 3/10Guilford High SchoolGrades: 9-12Distance: 1.7 mi
Schools provided by the listing agent
- District: Rockford 205
Source: NorthWest Illinois Alliance of REALTORS®. This data may not be complete. We recommend contacting the local school district to confirm school assignments for this home.
Get pre-qualified for a loan
At Zillow Home Loans, we can pre-qualify you in as little as 5 minutes with no impact to your credit score.An equal housing lender. NMLS #10287.

