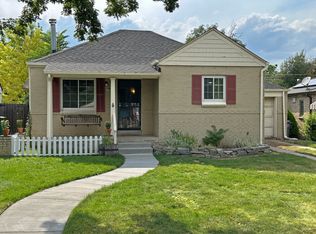Incredible property in Denver, do not miss the opportunity of this location...great value! Furnished for short term rents to include furniture, linens, fully stocked kitchen, and other amenities. Looking for a "medium term" tenant during Denver's slower travel months. This house usually goes for $6500 or more per month!
*Free parking, front driveway and 2 reserved alley spots
*Air conditioning
*Washer/Dryer in unit
*Large fenced backyard
*Utilities included: water, power, gas, internet $300 value
*Easy access to downtown and walkable shops/restaurants
6months/negotiable, $3490.00 per month, furnished, fenced yard, parking, includes all utilities and internet...incredible value!
6months/negotiable, $3490.00 per month, furnished, fenced yard, parking, includes all utilities and internet...incredible value!
House for rent
Accepts Zillow applications
$3,490/mo
638 S Lincoln St, Denver, CO 80209
4beds
1,425sqft
Price may not include required fees and charges.
Single family residence
Available now
No pets
Central air
In unit laundry
Off street parking
Forced air
What's special
Large fenced backyardFree parkingAir conditioning
- 1 day
- on Zillow |
- -- |
- -- |
Travel times
Facts & features
Interior
Bedrooms & bathrooms
- Bedrooms: 4
- Bathrooms: 2
- Full bathrooms: 2
Heating
- Forced Air
Cooling
- Central Air
Appliances
- Included: Dishwasher, Dryer, Freezer, Microwave, Oven, Refrigerator, Washer
- Laundry: In Unit
Features
- Flooring: Hardwood, Tile
- Furnished: Yes
Interior area
- Total interior livable area: 1,425 sqft
Property
Parking
- Parking features: Off Street
- Details: Contact manager
Features
- Exterior features: Gas included in rent, Heating system: Forced Air, Internet included in rent, Water included in rent
Details
- Parcel number: 0515126007000
Construction
Type & style
- Home type: SingleFamily
- Property subtype: Single Family Residence
Utilities & green energy
- Utilities for property: Gas, Internet, Water
Community & HOA
Location
- Region: Denver
Financial & listing details
- Lease term: 1 Year
Price history
| Date | Event | Price |
|---|---|---|
| 8/19/2025 | Listed for rent | $3,490$2/sqft |
Source: Zillow Rentals | ||
| 8/10/2022 | Sold | $450,000$316/sqft |
Source: Public Record | ||
![[object Object]](https://photos.zillowstatic.com/fp/8fde455629100cf2b13070d64c6be2c1-p_i.jpg)
