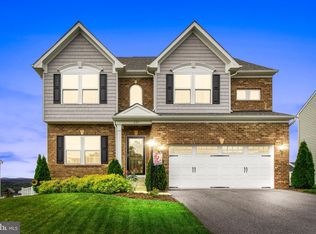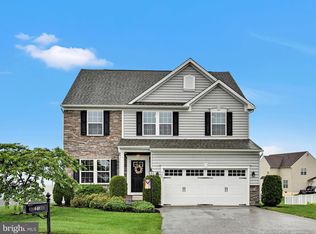Sold for $470,000 on 10/02/25
$470,000
638 W Ore St, Seven Valleys, PA 17360
5beds
3,688sqft
Single Family Residence
Built in 2017
8,276 Square Feet Lot
$481,800 Zestimate®
$127/sqft
$3,010 Estimated rent
Home value
$481,800
$458,000 - $506,000
$3,010/mo
Zestimate® history
Loading...
Owner options
Explore your selling options
What's special
Do you hear it? The peaceful mountain views are calling you home to this fabulous property, tucked away in a private section in the sought-after Logan’s Reserve community. With over 3,600 square feet of beautifully finished living space, this home is a balance of luxury, comfort and convenience. Step inside to a welcoming main level adorned with rich hardwood floors and an open layout, perfect for everyday living and entertaining. The spacious dining room and living room (convertible to a first floor office), provides an inviting setting for gatherings. The gourmet kitchen impresses with granite countertops, a large center island with seating, 42-inch cabinetry, stainless steel appliances, walk-in pantry, recessed lighting, and a sleek double-bowl sink. Just off the kitchen, the sun-filled breakfast room with vaulted ceiling and walls of windows invites you to start your day while soaking in scenic views. The expansive family room features a gorgeous stone gas fireplace framed by floating shelves, creating a warm and stylish focal point. Step outside to the elevated deck for morning coffee or evening meals as you take in sweeping views of Roundtop and the surrounding mountain landscape. Upstairs, you’ll find four generously sized bedrooms, including a luxurious primary suite with tray ceiling, dual walk-in closets, and a en suite bathroom with dual vanities and an oversized tiled shower. A second full bath and upstairs laundry room add everyday convenience. The fully finished walk-out lower level offers endless versatility with a guest space, third full bath, and plenty of room for recreation, work, or play. Outside, the backyard backs to a serene common area, providing both privacy and natural beauty. Additional features include a convenient mudroom and an energy-efficient tankless water heater. As part of Logan’s Reserve, you’ll enjoy resort-style amenities including walking trails, a pool, fitness center, putting green, basketball court, and more—all with low HOA dues. Experience the best of York County luxury living. Schedule your private showing today!
Zillow last checked: 8 hours ago
Listing updated: October 06, 2025 at 03:40am
Listed by:
Adam Schechtman 443-604-4422,
House Broker Realty LLC
Bought with:
Marcy Laferte, 5000408
Coldwell Banker Realty
Source: Bright MLS,MLS#: PAYK2088494
Facts & features
Interior
Bedrooms & bathrooms
- Bedrooms: 5
- Bathrooms: 4
- Full bathrooms: 3
- 1/2 bathrooms: 1
- Main level bathrooms: 1
Other
- Level: Lower
Basement
- Level: Lower
Breakfast room
- Level: Main
Dining room
- Level: Main
Family room
- Level: Main
Kitchen
- Level: Main
Living room
- Level: Main
Mud room
- Level: Main
Heating
- Central, Natural Gas
Cooling
- Central Air, Electric
Appliances
- Included: Microwave, Built-In Range, Dishwasher, Disposal, Ice Maker, Self Cleaning Oven, Oven/Range - Gas, Refrigerator, Stainless Steel Appliance(s), Surface Unit, Tankless Water Heater, Gas Water Heater
- Laundry: Mud Room
Features
- Breakfast Area, Ceiling Fan(s), Combination Dining/Living, Crown Molding, Dining Area, Open Floorplan, Family Room Off Kitchen, Kitchen Island, Kitchen - Gourmet, Pantry, Primary Bath(s), Recessed Lighting, Walk-In Closet(s)
- Flooring: Wood
- Basement: Full,Finished,Improved,Sump Pump,Walk-Out Access
- Number of fireplaces: 1
Interior area
- Total structure area: 3,688
- Total interior livable area: 3,688 sqft
- Finished area above ground: 2,728
- Finished area below ground: 960
Property
Parking
- Total spaces: 4
- Parking features: Garage Faces Front, Garage Door Opener, Attached, Driveway, On Street
- Attached garage spaces: 2
- Uncovered spaces: 2
Accessibility
- Accessibility features: None
Features
- Levels: Two
- Stories: 2
- Pool features: Community
- Has view: Yes
- View description: Mountain(s), Panoramic
Lot
- Size: 8,276 sqft
- Features: Backs - Open Common Area, Secluded, Cul-De-Sac, Front Yard, Rural, Other
Details
- Additional structures: Above Grade, Below Grade
- Parcel number: 470000903150000000
- Zoning: RESIDENTIAL
- Special conditions: Standard
Construction
Type & style
- Home type: SingleFamily
- Architectural style: Colonial
- Property subtype: Single Family Residence
Materials
- Vinyl Siding, Aluminum Siding
- Foundation: Slab
Condition
- Excellent
- New construction: No
- Year built: 2017
Utilities & green energy
- Sewer: Public Sewer
- Water: Public
Community & neighborhood
Location
- Region: Seven Valleys
- Subdivision: Logans Reserve
- Municipality: SPRINGFIELD TWP
HOA & financial
HOA
- Has HOA: Yes
- HOA fee: $82 monthly
Other
Other facts
- Listing agreement: Exclusive Right To Sell
- Listing terms: Cash,Conventional,FHA,USDA Loan,VA Loan
- Ownership: Fee Simple
Price history
| Date | Event | Price |
|---|---|---|
| 10/2/2025 | Sold | $470,000-2%$127/sqft |
Source: | ||
| 9/4/2025 | Pending sale | $479,770$130/sqft |
Source: | ||
| 9/1/2025 | Listed for sale | $479,770+31.5%$130/sqft |
Source: | ||
| 8/5/2020 | Sold | $364,900$99/sqft |
Source: Public Record | ||
| 6/3/2020 | Pending sale | $364,900$99/sqft |
Source: RE/MAX Patriots #PAYK137672 | ||
Public tax history
| Year | Property taxes | Tax assessment |
|---|---|---|
| 2025 | $11,298 | $333,370 |
| 2024 | $11,298 +1.5% | $333,370 |
| 2023 | $11,131 +10% | $333,370 |
Find assessor info on the county website
Neighborhood: 17360
Nearby schools
GreatSchools rating
- 10/10Loganville-Springfield El SchoolGrades: K-3Distance: 0.9 mi
- 6/10Dallastown Area Middle SchoolGrades: 7-8Distance: 4.3 mi
- 7/10Dallastown Area Senior High SchoolGrades: 9-12Distance: 4.3 mi
Schools provided by the listing agent
- Elementary: Loganville-springfield
- Middle: Dallastown Area
- District: Dallastown Area
Source: Bright MLS. This data may not be complete. We recommend contacting the local school district to confirm school assignments for this home.

Get pre-qualified for a loan
At Zillow Home Loans, we can pre-qualify you in as little as 5 minutes with no impact to your credit score.An equal housing lender. NMLS #10287.
Sell for more on Zillow
Get a free Zillow Showcase℠ listing and you could sell for .
$481,800
2% more+ $9,636
With Zillow Showcase(estimated)
$491,436

