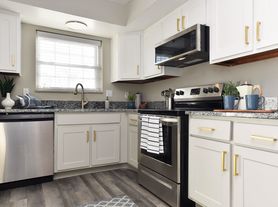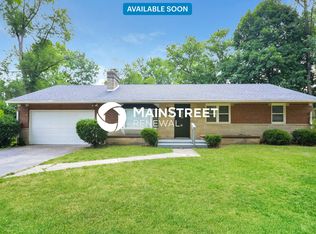Whoa! Pump the brakes and check this out! Nestled at 6380 Hazelwood AVE, INDIANAPOLIS, IN, this single-family residence presents an opportunity to own a piece of classic Americana. Built in 1949, this home awaits your personal touch and vision. The expansive lot, encompassing nearly an acre, offers endless possibilities for outdoor enjoyment and creative landscaping. Imagine creating your own private sanctuary, perfect for relaxation and recreation. With 2010 square feet of living area, this residence provides ample space for comfortable living. The home features 3 bedrooms and 2 full bathrooms. This property represents a wonderful chance to craft a personalized haven in a desirable INDIANAPOLIS location. Whoop Whoop!
House for rent
$2,000/mo
6380 Hazelwood Ave, Indianapolis, IN 46260
3beds
2,010sqft
Price may not include required fees and charges.
Singlefamily
Available now
-- Pets
Central air
In basement laundry
2 Attached garage spaces parking
Forced air, fireplace
What's special
Private sanctuaryComfortable livingExpansive lotCreative landscaping
- 6 days
- on Zillow |
- -- |
- -- |
Travel times
Looking to buy when your lease ends?
Consider a first-time homebuyer savings account designed to grow your down payment with up to a 6% match & 4.15% APY.
Facts & features
Interior
Bedrooms & bathrooms
- Bedrooms: 3
- Bathrooms: 2
- Full bathrooms: 2
Heating
- Forced Air, Fireplace
Cooling
- Central Air
Appliances
- Included: Dishwasher, Disposal, Dryer, Oven, Range, Refrigerator, Washer
- Laundry: In Basement, In Unit
Features
- Attic Stairway, Entrance Foyer, Hardwood Floors, Pantry
- Flooring: Hardwood
- Has basement: Yes
- Attic: Yes
- Has fireplace: Yes
Interior area
- Total interior livable area: 2,010 sqft
Property
Parking
- Total spaces: 2
- Parking features: Attached, Covered
- Has attached garage: Yes
- Details: Contact manager
Features
- Stories: 1
- Exterior features: Architecture Style: Ranch Rambler, Attached, Attic Stairway, Basement, Corner Lot, Entrance Foyer, Gas Water Heater, Hardwood Floors, Heating system: Forced Air, In Basement, Insurance included in rent, Living Room, Lot Features: Corner Lot, Mature Trees, Mature Trees, Pantry, Recreation Room, Taxes included in rent, Water Softener Owned, WoodWorkStain/Painted
Details
- Parcel number: 490334105001000800
Construction
Type & style
- Home type: SingleFamily
- Architectural style: RanchRambler
- Property subtype: SingleFamily
Condition
- Year built: 1949
Community & HOA
Location
- Region: Indianapolis
Financial & listing details
- Lease term: Contact For Details
Price history
| Date | Event | Price |
|---|---|---|
| 8/22/2025 | Listed for rent | $2,000$1/sqft |
Source: MIBOR as distributed by MLS GRID #22056601 | ||
| 7/29/2024 | Sold | $349,000-0.3%$174/sqft |
Source: | ||
| 7/1/2024 | Pending sale | $349,900$174/sqft |
Source: | ||
| 6/28/2024 | Listed for sale | $349,900+66.6%$174/sqft |
Source: | ||
| 1/29/2021 | Sold | $210,000-22.5%$104/sqft |
Source: Agent Provided | ||

