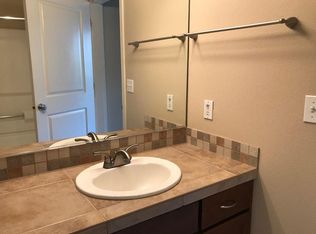Rowlock Apartments - A Mashup of History and Creativity on the MAX. Start with a brick building inspired by the warehouses that once held the wares of the Oregon Nursery Company. Add a dash of industrial with a modern attitude, and call it home. Choose among studio, one- and two-bedroom, industrial-styled apartment homes at Rowlock Apartments in Hillsboro that are in the middle of The Platform District. Rowlock is conveniently located just steps from the MAX Blue Line and surrounded by local restaurants and shops. Everything you need is right outside your door. Our new apartment homes can come in one of two different varieties. One features almond cabinets and black quartz countertops, and the other has chocolate cabinets with white quartz countertops. Each comes with a full stainless-steel appliance package that includes a built-in microwave. An in-unit washer and dryer is included for your convenience, so you can do your cleaning from home. A walk-in closet in your bedroom allows you to store plenty of clothes. Your apartment has hardwood flooring throughout, and the bedroom has loop carpeting for comfort. The wall outlets throughout your home come with USB ports, so you can easily charge your devices. Rowlock offers a clubhouse with garage-style doors that lead outside. You can hang out in the lounge, which includes a coffee machine, free WiFi and modern art work. A private garage is offered with an assigned parking spot, and bike parking is also available.
Our leasing office is open for in-person tours by appointment or walk-in. Schedule yours today!
Disclaimer: Rental rates, availability, lease terms, deposits, apartment features and specials are subject to change without notice.
Prices and availability subject to change without notice. Rate is finalized at time of paid deposit.
Apartment for rent
Special offer
$1,425/mo
6380 NE Cherry Dr APT 459, Hillsboro, OR 97124
Studio
538sqft
Price may not include required fees and charges.
Apartment
Available Sat Sep 6 2025
Cats, dogs OK
Air conditioner, ceiling fan
In unit laundry
Garage parking
-- Heating
What's special
Walk-in closetIndustrial-styled apartment homesBrick buildingBike parkingHardwood flooringClubhouse with garage-style doorsLoop carpeting
- 7 days
- on Zillow |
- -- |
- -- |
Travel times
Add up to $600/yr to your down payment
Consider a first-time homebuyer savings account designed to grow your down payment with up to a 6% match & 4.15% APY.
Facts & features
Interior
Bedrooms & bathrooms
- Bedrooms: 0
- Bathrooms: 1
- Full bathrooms: 1
Rooms
- Room types: Recreation Room
Cooling
- Air Conditioner, Ceiling Fan
Appliances
- Included: Dishwasher, Disposal, Dryer, Microwave, Refrigerator, Washer
- Laundry: In Unit
Features
- Ceiling Fan(s), Elevator, Walk In Closet
- Flooring: Carpet
- Windows: Window Coverings
Interior area
- Total interior livable area: 538 sqft
Property
Parking
- Parking features: Covered, Detached, Garage, Off Street, Parking Lot, Other
- Has garage: Yes
- Details: Contact manager
Accessibility
- Accessibility features: Disabled access
Features
- Stories: 4
- Patio & porch: Patio
- Exterior features: Above Standard Celling Height, BBQ/Picnic Area, Bicycle storage, Car Charging Station, Concierge, Courtyard, Efficient Appliances, Fire Sprinklers, Free Weights, Guest Room, High-speed Internet Ready, Indoor Corridor, Kitchen Islands, Night Patrol, On-Site Maintenance, On-Site Management, On-Site Retail, Package Receiving, Stainless Steel Appliances, Walk In Closet
- Has spa: Yes
- Spa features: Hottub Spa
Lot
- Features: Near Public Transit
Construction
Type & style
- Home type: Apartment
- Property subtype: Apartment
Utilities & green energy
- Utilities for property: Cable Available
Building
Details
- Building name: Rowlock
Management
- Pets allowed: Yes
Community & HOA
Community
- Features: Clubhouse, Fitness Center, Pool
- Security: Gated Community
HOA
- Amenities included: Fitness Center, Pool
Location
- Region: Hillsboro
Financial & listing details
- Lease term: 7, 8, 9, 10, 11, 12, 13, 14, 15, 16, 17, 18, 19, 20, 21, 22, 23, 24
Price history
| Date | Event | Price |
|---|---|---|
| 8/7/2025 | Price change | $1,425-0.4%$3/sqft |
Source: Zillow Rentals | ||
| 8/6/2025 | Price change | $1,431-0.3%$3/sqft |
Source: Zillow Rentals | ||
| 8/5/2025 | Price change | $1,436-0.7%$3/sqft |
Source: Zillow Rentals | ||
| 8/1/2025 | Price change | $1,446-1.2%$3/sqft |
Source: Zillow Rentals | ||
| 7/30/2025 | Listed for rent | $1,464-2.5%$3/sqft |
Source: Zillow Rentals | ||
Neighborhood: 97124
There are 14 available units in this apartment building
- Special offer! Now Offering up to 1 Month Free on Select Apartment Homes! Restrictions Apply, Contact us for Details.
![[object Object]](https://photos.zillowstatic.com/fp/299b909c10b19de753300b62666a6ab0-p_i.jpg)
