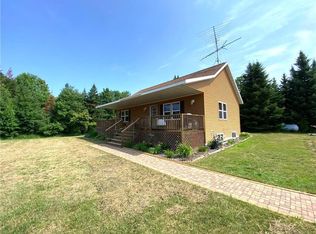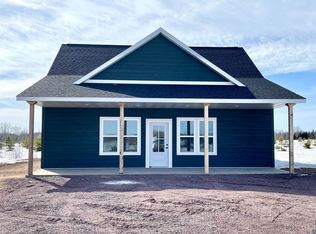Closed
$490,000
63808 Norway Spruce Rd, Finlayson, MN 55735
3beds
1,824sqft
Single Family Residence
Built in 2025
5.02 Acres Lot
$489,500 Zestimate®
$269/sqft
$2,478 Estimated rent
Home value
$489,500
Estimated sales range
Not available
$2,478/mo
Zestimate® history
Loading...
Owner options
Explore your selling options
What's special
Custom built new construction home in Finlayson! This one-level, 3 bed/2 bath home was recently completed and sits on 5 open and spacious acres just minutes from town. Covered front porch brings you into 1824 finished square feet of living space featuring open floor plan with vaulted tongue and groove ceiling. Living room has large windows overlooking the front yard. Beautiful kitchen with custom-built, soft close cabinetry from Prachar Cabinets, black and gold granite countertops, Whirpool stainless steel appliances. Center island and pantry offer ample kitchen storage space. Large primary bedroom has a private 3/4 bath and walk-in closet. Hallway from the living area to the garage has two additional bedrooms, a full bath, and laundry room area with washer/dryer hookups. The home has in-floor heat and central air, 200 amp electric service, new well and new septic system. Huge 28x48 garage offers ample space for vehicles and storage. The garage is heated and insulated, there are two floor drains, utility room, and a 50 amp plug. Crushed asphalt driveway, paved county road frontage. The home sits on 5 open acres offering plenty of room for additional outbuildings, animals, gardens or new trees; the land was recently seeded. Located just a half-mile off of Highway 18 between Finlayson and the Pine Lake Chain; 10 minute drive to I-35 for easy commuting to the Twin Cities or Duluth; a short drive West will bring you to the east shore of Mille Lacs! Plenty of recreational opportunities in the area.
Zillow last checked: 8 hours ago
Listing updated: July 30, 2025 at 02:33pm
Listed by:
Kelly Frisch 763-300-6334,
United Country Real Estate Minnesota Properties
Bought with:
Joseph Cameron
Real Broker, LLC
Source: NorthstarMLS as distributed by MLS GRID,MLS#: 6731153
Facts & features
Interior
Bedrooms & bathrooms
- Bedrooms: 3
- Bathrooms: 2
- Full bathrooms: 1
- 3/4 bathrooms: 1
Bedroom 1
- Level: Main
- Area: 203.44 Square Feet
- Dimensions: 15'9"x12'11"
Bedroom 2
- Level: Main
- Area: 240.25 Square Feet
- Dimensions: 15'6"x15'6"
Bedroom 3
- Level: Main
- Area: 240.25 Square Feet
- Dimensions: 15'6"x15'6"
Bathroom
- Level: Main
- Area: 71.04 Square Feet
- Dimensions: 9'2"x7'9"
Bathroom
- Level: Main
- Area: 56.39 Square Feet
- Dimensions: 9'8"x5'10"
Kitchen
- Level: Main
- Area: 237.33 Square Feet
- Dimensions: 16x14'10"
Laundry
- Level: Main
- Area: 29.28 Square Feet
- Dimensions: 5'8"x5'2"
Living room
- Level: Main
- Area: 658.75 Square Feet
- Dimensions: 31x21'3"
Utility room
- Level: Main
- Area: 49.88 Square Feet
- Dimensions: 9'6"x5'3"
Heating
- Radiant Floor
Cooling
- Central Air
Appliances
- Included: Dishwasher, Electric Water Heater, Range, Refrigerator, Stainless Steel Appliance(s)
Features
- Basement: None
- Has fireplace: No
Interior area
- Total structure area: 1,824
- Total interior livable area: 1,824 sqft
- Finished area above ground: 1,824
- Finished area below ground: 0
Property
Parking
- Total spaces: 4
- Parking features: Attached, Gravel, Electric, Floor Drain, Garage, Garage Door Opener, Heated Garage, Insulated Garage
- Attached garage spaces: 4
- Has uncovered spaces: Yes
- Details: Garage Dimensions (48x28)
Accessibility
- Accessibility features: No Stairs External, No Stairs Internal
Features
- Levels: One
- Stories: 1
- Patio & porch: Covered, Patio, Rear Porch
- Fencing: None
Lot
- Size: 5.02 Acres
- Dimensions: 330 x 660
- Features: Cleared
- Topography: Level
Details
- Foundation area: 1824
- Parcel number: 270376002
- Zoning description: Residential-Single Family
- Other equipment: Fuel Tank - Rented
Construction
Type & style
- Home type: SingleFamily
- Property subtype: Single Family Residence
Materials
- Steel Siding, Frame
- Roof: Age 8 Years or Less,Metal
Condition
- Age of Property: 0
- New construction: Yes
- Year built: 2025
Utilities & green energy
- Electric: 200+ Amp Service, Power Company: East Central Energy
- Gas: Propane
- Sewer: Private Sewer, Septic System Compliant - Yes, Tank with Drainage Field
- Water: Drilled, Private, Well
Community & neighborhood
Location
- Region: Finlayson
HOA & financial
HOA
- Has HOA: No
Other
Other facts
- Road surface type: Paved
Price history
| Date | Event | Price |
|---|---|---|
| 7/30/2025 | Sold | $490,000-2%$269/sqft |
Source: | ||
| 6/15/2025 | Pending sale | $499,900$274/sqft |
Source: | ||
| 6/2/2025 | Listed for sale | $499,900+2%$274/sqft |
Source: | ||
| 6/2/2025 | Listing removed | -- |
Source: Owner Report a problem | ||
| 5/12/2025 | Listed for sale | $489,900$269/sqft |
Source: Owner Report a problem | ||
Public tax history
Tax history is unavailable.
Neighborhood: 55735
Nearby schools
GreatSchools rating
- 3/10Finlayson Elementary SchoolGrades: PK-6Distance: 3.3 mi
- 4/10Hinckley-Finlayson SecondaryGrades: 7-12Distance: 12.5 mi

Get pre-qualified for a loan
At Zillow Home Loans, we can pre-qualify you in as little as 5 minutes with no impact to your credit score.An equal housing lender. NMLS #10287.

