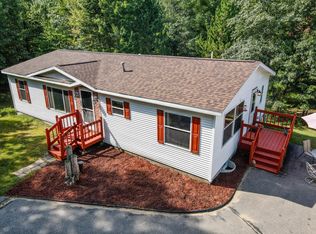Sold for $630,000
$630,000
6383 Northwestern Dr, Rhinelander, WI 54501
3beds
2,805sqft
Single Family Residence
Built in 2009
8.39 Acres Lot
$644,400 Zestimate®
$225/sqft
$2,732 Estimated rent
Home value
$644,400
Estimated sales range
Not available
$2,732/mo
Zestimate® history
Loading...
Owner options
Explore your selling options
What's special
Nestled on 8+ wooded & open acres, this private sanctuary offers carefully designed gardens, fruit-bearing grapevines, berries, apple trees, native tree saplings & lush perennials. The Wisconsin Energy Star Certified home with Pella triple-pane windows provides sustainable living, including updated Carrier furnace and A/C. Inside the home, enjoy beautiful hardwood flooring, arched doorways, gourmet kitchen with center prep island, walk-in pantry & built-in sound system, living room with gas fireplace & custom-built bookcases, main floor laundry & a half bath. The primary suite boasts a spacious bath with soaking tub, tiled shower & double sinks. The lower level includes a family room with walkout to a patio, rec room & 2 additional bedrooms, one that is used as an office with built-in desk. Relax to the sounds of nature in the enclosed screened porch or on the wraparound deck. Providing additional storage is an attached 2-car garage, plus a 2+ car detached garage with a garden room.
Zillow last checked: 8 hours ago
Listing updated: September 22, 2025 at 10:07am
Listed by:
TEAM - DANIELLE ZOERB 715-490-6827,
FIRST WEBER - RHINELANDER
Bought with:
RYAN HANSON
LAKELAND REALTY
Source: GNMLS,MLS#: 212139
Facts & features
Interior
Bedrooms & bathrooms
- Bedrooms: 3
- Bathrooms: 3
- Full bathrooms: 2
- 1/2 bathrooms: 1
Primary bedroom
- Level: First
- Dimensions: 15x12'8
Bedroom
- Level: Basement
- Dimensions: 12x15
Bedroom
- Level: Basement
- Dimensions: 13'8x11'4
Primary bathroom
- Level: First
- Dimensions: 14x9
Bathroom
- Level: Basement
Bathroom
- Level: First
Dining room
- Level: First
- Dimensions: 12x13
Entry foyer
- Level: First
- Dimensions: 4x10
Family room
- Level: Basement
- Dimensions: 22'7x13
Great room
- Level: First
- Dimensions: 16'6x16'6
Kitchen
- Level: First
- Dimensions: 15x13
Laundry
- Level: First
- Dimensions: 6x7
Recreation
- Level: Basement
- Dimensions: 16x16
Heating
- Forced Air, Natural Gas
Cooling
- Central Air
Appliances
- Included: Built-In Oven, Cooktop, Dryer, Dishwasher, Gas Water Heater, Microwave, Refrigerator, Range Hood, Washer
- Laundry: Main Level
Features
- Bath in Primary Bedroom, Main Level Primary, Pantry, Sound System, Cable TV, Walk-In Closet(s), Wired for Sound
- Flooring: Carpet, Tile, Wood
- Doors: French Doors
- Basement: Egress Windows,Full,Finished,Interior Entry,Sump Pump,Walk-Out Access
- Attic: Scuttle
- Number of fireplaces: 1
- Fireplace features: Gas
Interior area
- Total structure area: 2,805
- Total interior livable area: 2,805 sqft
- Finished area above ground: 1,459
- Finished area below ground: 1,346
Property
Parking
- Total spaces: 4
- Parking features: Attached, Detached, Garage, Two Car Garage
- Attached garage spaces: 2
- Has uncovered spaces: Yes
Features
- Levels: One
- Stories: 1
- Patio & porch: Covered, Deck, Patio
- Exterior features: Deck, Garden, Landscaping, Patio, Paved Driveway
- Frontage length: 0,0
Lot
- Size: 8.39 Acres
- Features: Level, Open Space, Private, Rolling Slope, Secluded, Wooded
Details
- Additional structures: Garage(s)
- Parcel number: NE2244
- Zoning description: Residential/Farming
Construction
Type & style
- Home type: SingleFamily
- Architectural style: Ranch,One Story
- Property subtype: Single Family Residence
Materials
- Frame, Vinyl Siding
- Foundation: Poured
- Roof: Composition,Shingle
Condition
- Year built: 2009
Utilities & green energy
- Electric: Circuit Breakers
- Sewer: County Septic Maintenance Program - Yes, Conventional Sewer
- Water: Drilled Well
- Utilities for property: Cable Available
Community & neighborhood
Location
- Region: Rhinelander
Other
Other facts
- Ownership: Fee Simple
Price history
| Date | Event | Price |
|---|---|---|
| 9/22/2025 | Sold | $630,000-1.5%$225/sqft |
Source: | ||
| 9/17/2025 | Pending sale | $639,900$228/sqft |
Source: | ||
| 9/6/2025 | Contingent | $639,900$228/sqft |
Source: | ||
| 8/28/2025 | Price change | $639,900-5.2%$228/sqft |
Source: | ||
| 8/8/2025 | Price change | $674,900-10%$241/sqft |
Source: | ||
Public tax history
| Year | Property taxes | Tax assessment |
|---|---|---|
| 2024 | $57 +5% | $8,500 |
| 2023 | $54 +9.1% | $8,500 |
| 2022 | $50 -65.3% | $8,500 |
Find assessor info on the county website
Neighborhood: 54501
Nearby schools
GreatSchools rating
- 4/10Crescent Elementary SchoolGrades: PK-5Distance: 4.4 mi
- 5/10James Williams Middle SchoolGrades: 6-8Distance: 5.1 mi
- 6/10Rhinelander High SchoolGrades: 9-12Distance: 4.8 mi
Schools provided by the listing agent
- Middle: ON J. Williams
- High: ON Rhinelander
Source: GNMLS. This data may not be complete. We recommend contacting the local school district to confirm school assignments for this home.
Get pre-qualified for a loan
At Zillow Home Loans, we can pre-qualify you in as little as 5 minutes with no impact to your credit score.An equal housing lender. NMLS #10287.
