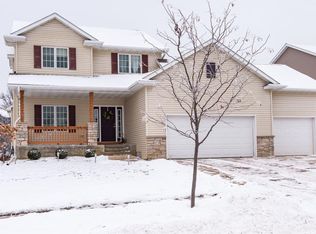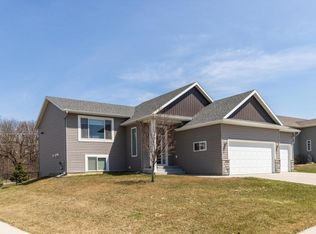An ideal location, on a cul-de-sac street, this well-maintained, one owner, split foyer home awaits you! Walking up the drive, you'll notice the welcoming entry with its bright & cheerful landscaping and once inside, the foyer greets you with an abundance of warm natural light. Upstairs features an airy open concept living room, kitchen and dining with its vaulted ceilings, kitchen island, stainless appliances and sliding doors to the 14 X 16 deck. Down the hall is a bedroom, full bathroom, linen closet and master bedroom with its ¾ bathroom and roomy walk in closet. The lower level boasts a spacious family room, sliding doors to the back yard, two additional bedrooms, a full bathroom, utility room and additional storage underneath the steps. The three-stall garage & large, fully fenced in back yard complete this home. Call today for your private showing or virtual tour!
This property is off market, which means it's not currently listed for sale or rent on Zillow. This may be different from what's available on other websites or public sources.

