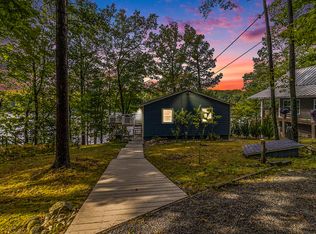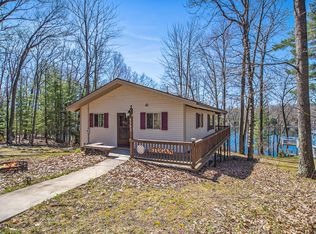Great waterfront cottage! This large 4 bedroom, 2 1/2 bath cottage is situated on a nice wooded lot on Beautiful, Serene Blue Lake! Blue Lake is one of the most pristine private lakes in Northern Michigan. It is a spring fed lake, approximately 60 ft. in depth and offers exceptional fishing. The Cottage features main floor living, central air, gas fireplace, large wrap around deck and a walkout basement just to name a few. Some recent updates include a metal roof and all new exterior stairs in 2007. Included in the sale are 3 sections of aluminum dock. The seller will consider selling the paddle boat and furnishings to make this a turn-key purchase. The family has enjoyed this cottage for many years. But, the kids all grew up and they just can't find the time to make the trip up to enjoy it anymore. The cottage is in move-in condition but could use some updating. This is a terrific lakefront investment on a clean-private lake with a private setting!
This property is off market, which means it's not currently listed for sale or rent on Zillow. This may be different from what's available on other websites or public sources.


