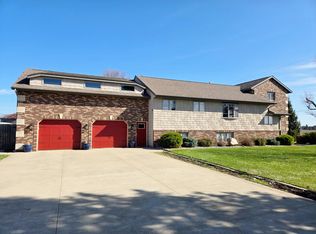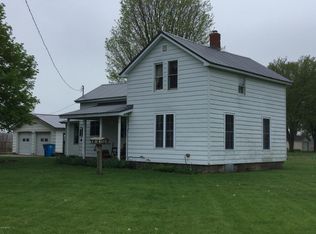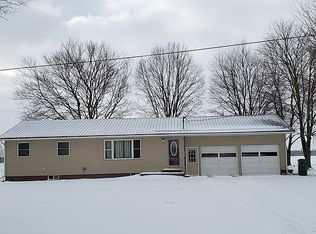Sold
$485,000
63890 Middle Colon Rd, Burr Oak, MI 49030
2beds
1,688sqft
Single Family Residence
Built in 2023
2.5 Acres Lot
$490,500 Zestimate®
$287/sqft
$2,487 Estimated rent
Home value
$490,500
Estimated sales range
Not available
$2,487/mo
Zestimate® history
Loading...
Owner options
Explore your selling options
What's special
A must see! BRAND NEW Custom Barndominum, constructed in 2023, with 2.5 acres. Level entry, no steps anywhere. 2 bed/2 bath 4-car garage with 4021 sf of conditioned space. High speed internet, whole home generator, Amish custom cabinets, Quartzite & Quartz counter tops, engineered hardwood floors and tile baths, all new appliances with custom stove vent hood, 8' doors with 10' vaulted ceiling, inground 4' heated swimming pool with low maintenance landscape for enjoyment. The house and the garage have separate heating and air conditioning units. The front lights at the main entrance are gas lanterns. Buyer should verify all information.
Zillow last checked: 8 hours ago
Listing updated: December 15, 2025 at 04:21pm
Listed by:
Greg Blucker 269-651-1084,
RE/MAX Elite Group
Bought with:
Greg Blucker, 6501338317
RE/MAX Elite Group
Source: MichRIC,MLS#: 25017557
Facts & features
Interior
Bedrooms & bathrooms
- Bedrooms: 2
- Bathrooms: 2
- Full bathrooms: 2
- Main level bedrooms: 2
Primary bedroom
- Level: Main
- Area: 184.22
- Dimensions: 12.20 x 15.10
Primary bathroom
- Level: Main
- Area: 90.72
- Dimensions: 8.40 x 10.80
Bathroom 1
- Level: Main
- Area: 127.26
- Dimensions: 12.60 x 10.10
Bathroom 1
- Level: Main
- Area: 82.56
- Dimensions: 8.60 x 9.60
Bonus room
- Description: Sunroom
- Level: Main
- Area: 210.1
- Dimensions: 19.10 x 11.00
Kitchen
- Level: Main
- Area: 311.52
- Dimensions: 17.70 x 17.60
Living room
- Level: Main
- Area: 724.68
- Dimensions: 19.80 x 36.60
Heating
- Forced Air
Cooling
- Central Air
Appliances
- Included: Dishwasher, Disposal, Dryer, Microwave, Oven, Range, Refrigerator, Washer
- Laundry: In Bathroom
Features
- LP Tank Owned, Center Island
- Flooring: Engineered Hardwood, Tile
- Windows: Screens
- Basement: Slab
- Has fireplace: No
Interior area
- Total structure area: 1,688
- Total interior livable area: 1,688 sqft
Property
Parking
- Total spaces: 4
- Parking features: Garage Door Opener, Attached
- Garage spaces: 4
Features
- Stories: 1
- Has private pool: Yes
- Pool features: In Ground
Lot
- Size: 2.50 Acres
- Dimensions: 244 x 440
- Features: Level, Shrubs/Hedges
Details
- Parcel number: 750 001 010 009 20
Construction
Type & style
- Home type: SingleFamily
- Architectural style: Barndominium
- Property subtype: Single Family Residence
Materials
- Aluminum Siding
- Roof: Metal
Condition
- New construction: No
- Year built: 2023
Utilities & green energy
- Gas: LP Tank Owned
- Sewer: Septic Tank
- Water: Private
- Utilities for property: Phone Available, Electricity Available, Cable Available, Cable Connected
Community & neighborhood
Location
- Region: Burr Oak
Other
Other facts
- Listing terms: FHA,VA Loan,Conventional
- Road surface type: Paved
Price history
| Date | Event | Price |
|---|---|---|
| 12/15/2025 | Sold | $485,000-2.9%$287/sqft |
Source: | ||
| 11/10/2025 | Contingent | $499,500$296/sqft |
Source: | ||
| 10/30/2025 | Price change | $499,500-4.9%$296/sqft |
Source: | ||
| 9/11/2025 | Price change | $525,000-4.5%$311/sqft |
Source: | ||
| 8/14/2025 | Price change | $549,500-4.4%$326/sqft |
Source: | ||
Public tax history
| Year | Property taxes | Tax assessment |
|---|---|---|
| 2025 | $2,885 +47.4% | $156,800 +4.9% |
| 2024 | $1,958 | $149,500 +60.8% |
| 2023 | -- | $93,000 |
Find assessor info on the county website
Neighborhood: 49030
Nearby schools
GreatSchools rating
- 5/10Burr Oak Elementary SchoolGrades: K-8Distance: 1.9 mi
- 5/10Burr Oak High SchoolGrades: 9-12Distance: 1.9 mi
Get pre-qualified for a loan
At Zillow Home Loans, we can pre-qualify you in as little as 5 minutes with no impact to your credit score.An equal housing lender. NMLS #10287.
Sell with ease on Zillow
Get a Zillow Showcase℠ listing at no additional cost and you could sell for —faster.
$490,500
2% more+$9,810
With Zillow Showcase(estimated)$500,310


