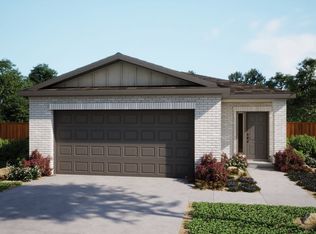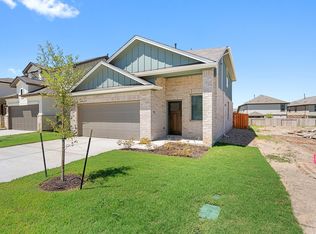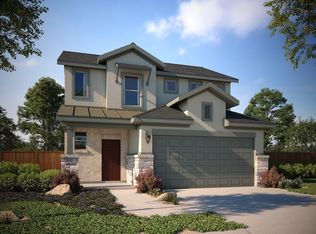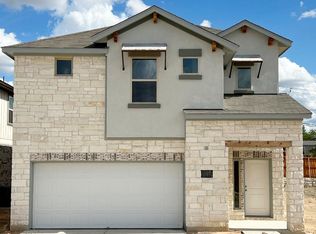This home features our Carson floor plan, smartly designed utilizing all 1,700 sq. ft. to bring you a 3 bed, 2.5 bath w/ Game room at a stellar price. With 42 Gray Soft-Closed Cabinets, White Quartz Countertops, offset by Sky Picket backsplash, the kitchen offers an oversized island. Wood flooring throughout! Oversized covered patio, enjoy grilling, utilizing your natural gas drop with family & friends. Cool off at the pool after playing a game of pickleball at Windy Point Amenity Center. Images and videos might reflect a similar home.
This property is off market, which means it's not currently listed for sale or rent on Zillow. This may be different from what's available on other websites or public sources.



